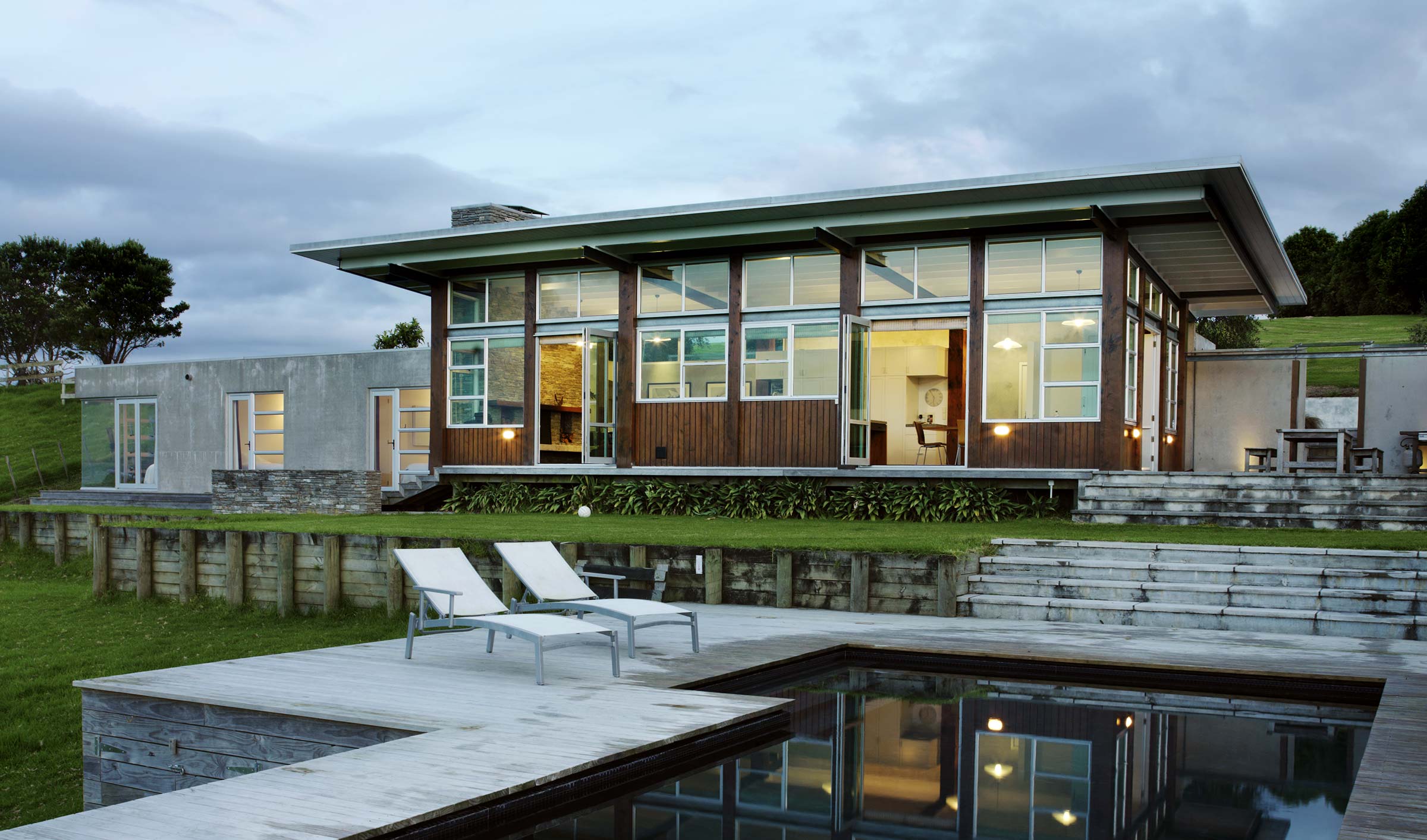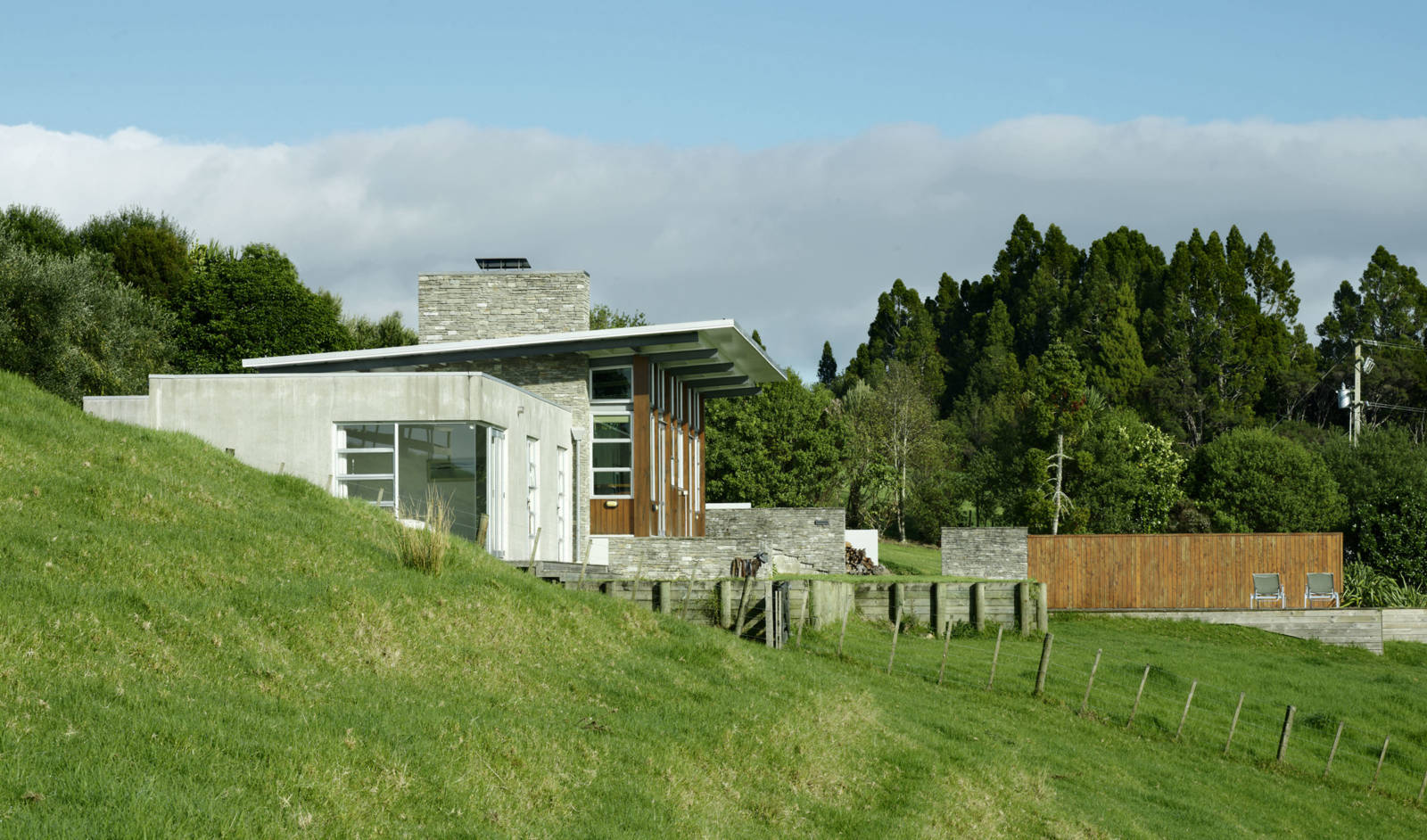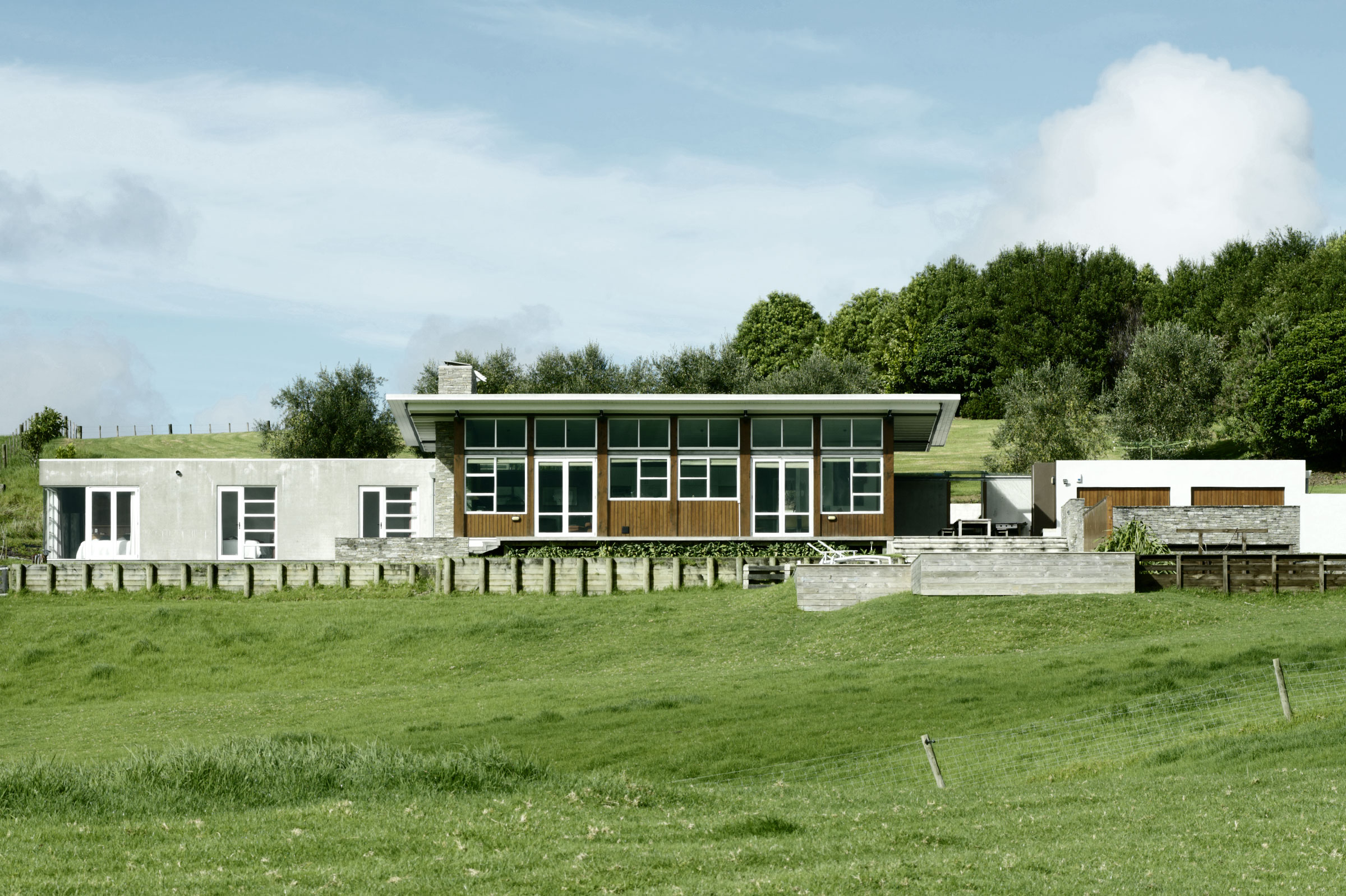
Designed to be sympathetic to its surroundings, this house settles into the hillside and embraces rural views.
Mahurangi West
1996

Back to top
A living pavilion and sleeping bunker define the home’s private and public functions, with raw materials supporting this architectural approach.
In the timber-clad living pavilion, glazing opens up to the rural aspect and clerestories access light and sky views. Concrete panels wrap the sleeping bunker, creating a more inward focus while still connecting to the land through restrained views.
Enlarge Images





Close






