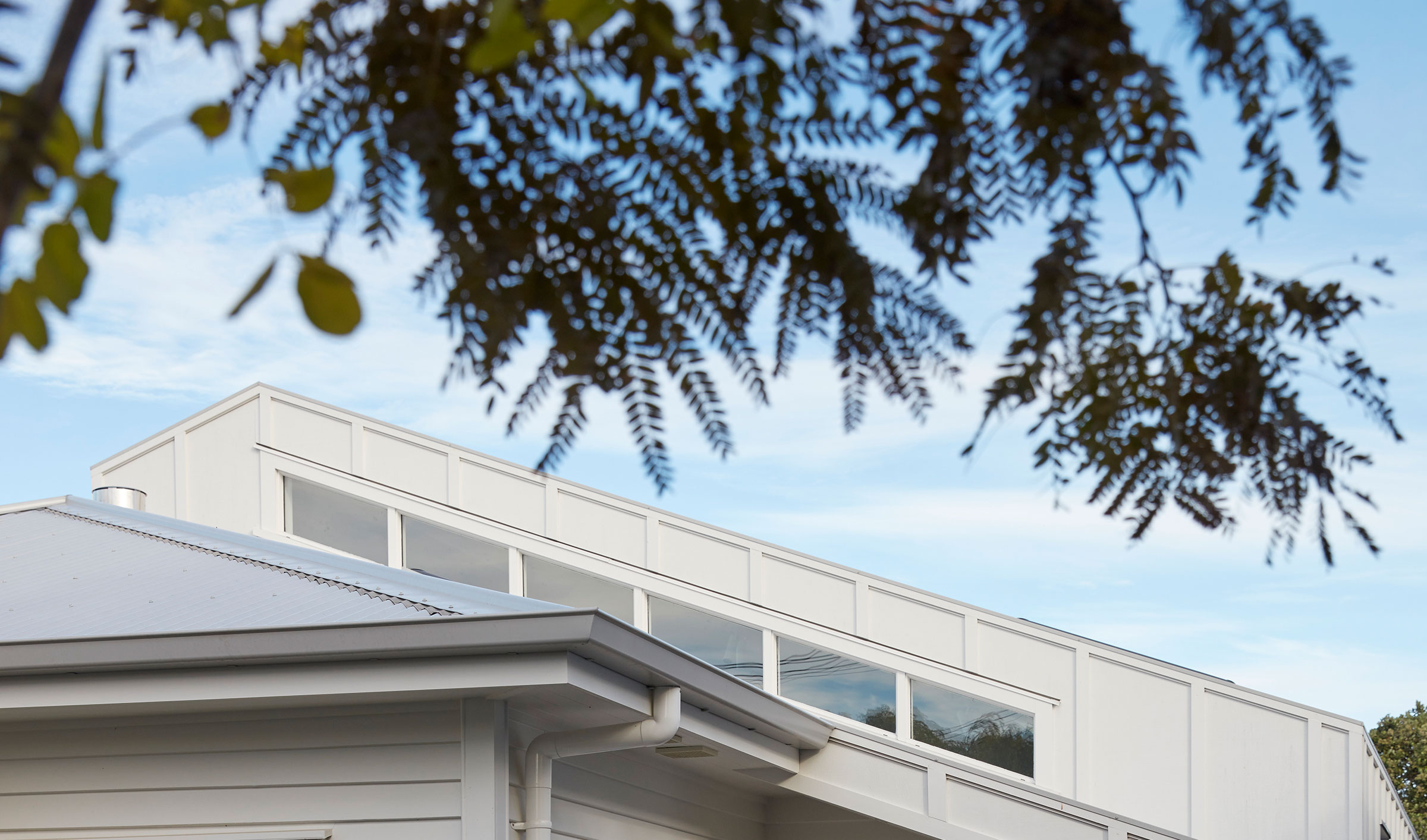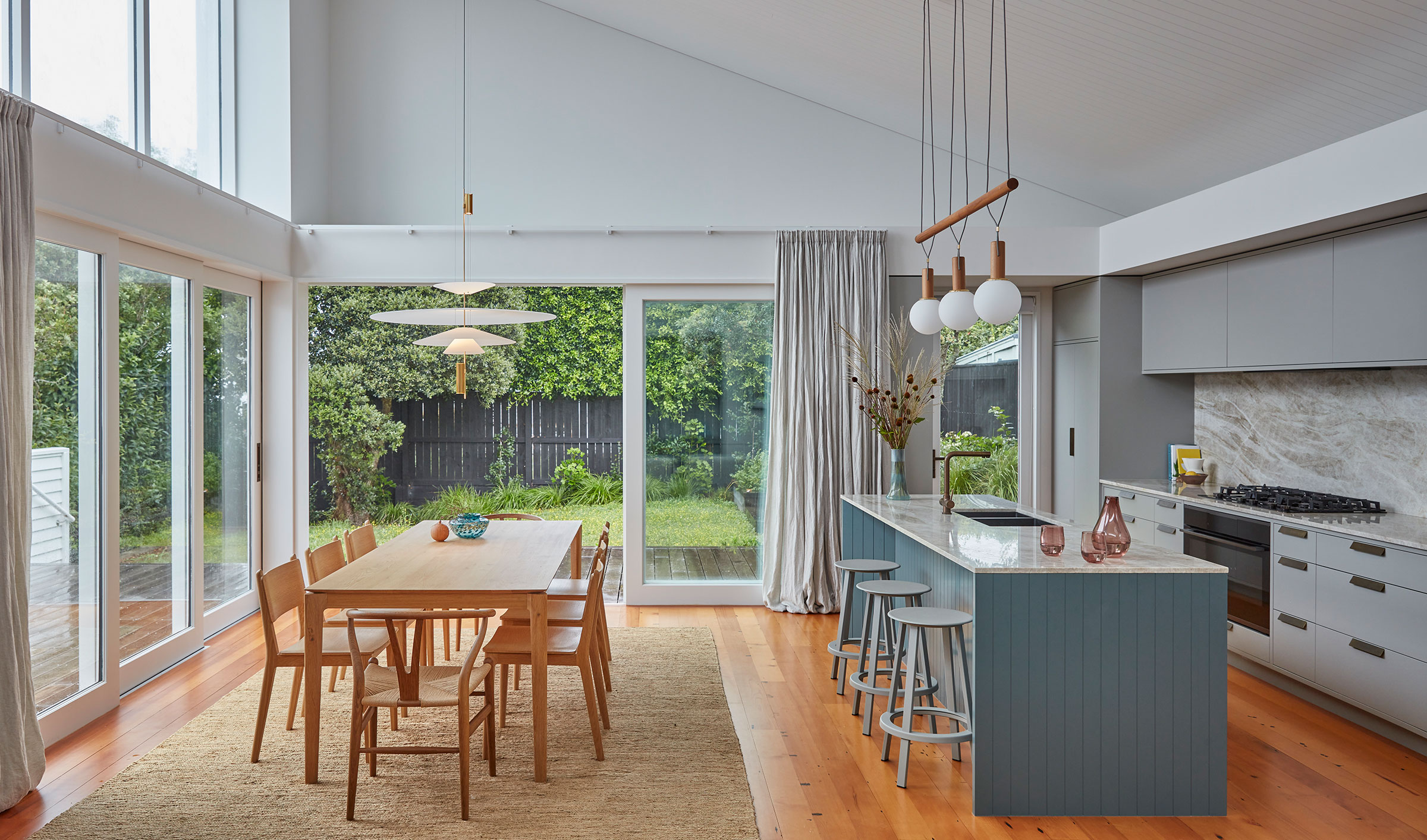
When our client bought the home, it was a very modest bungalow with inherent charm and character but little functionality to accommodate her and her young son. The humble home needed to mature from being cute to a fully realised residence.
Chester Avenue
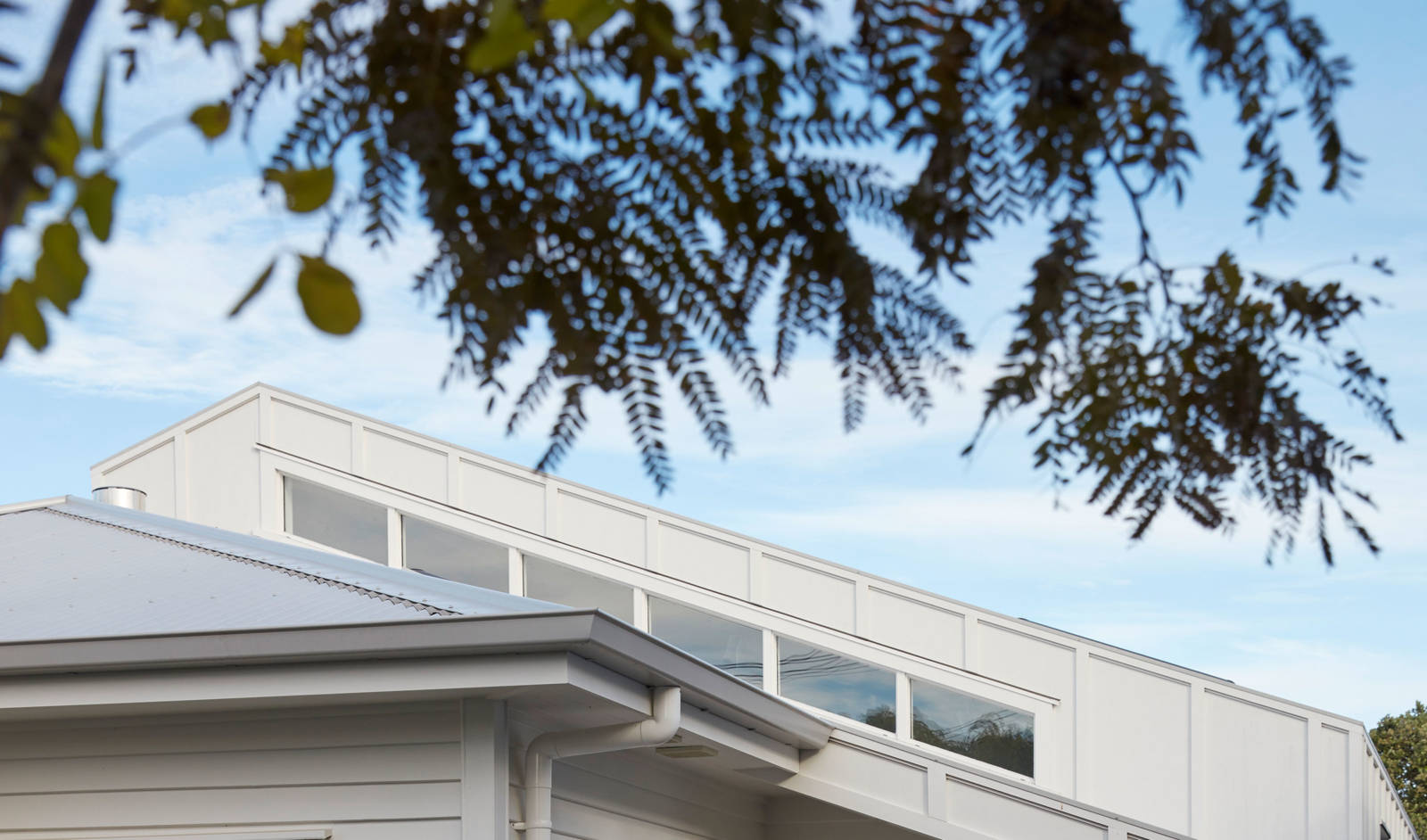
Having grown up on the traditional quarter-acre section, the client didn’t want the renovation to consume the site – she envisaged a lawn where her son could play freely.
This desire went hand in hand with preserving the heritage of the bungalow for herself and the neighbourhood. As a result, the new half gable behind the bungalow roof is barely discernible from the street. While a carport will be built in stage two, the new hallway running along the western elevation futureproofs its addition.
Inside, four-metre ceilings in the expansive new living area celebrate light and volume. From here, the connection flows to the garden through sliding doors and a wraparound deck.
Enlarge Images
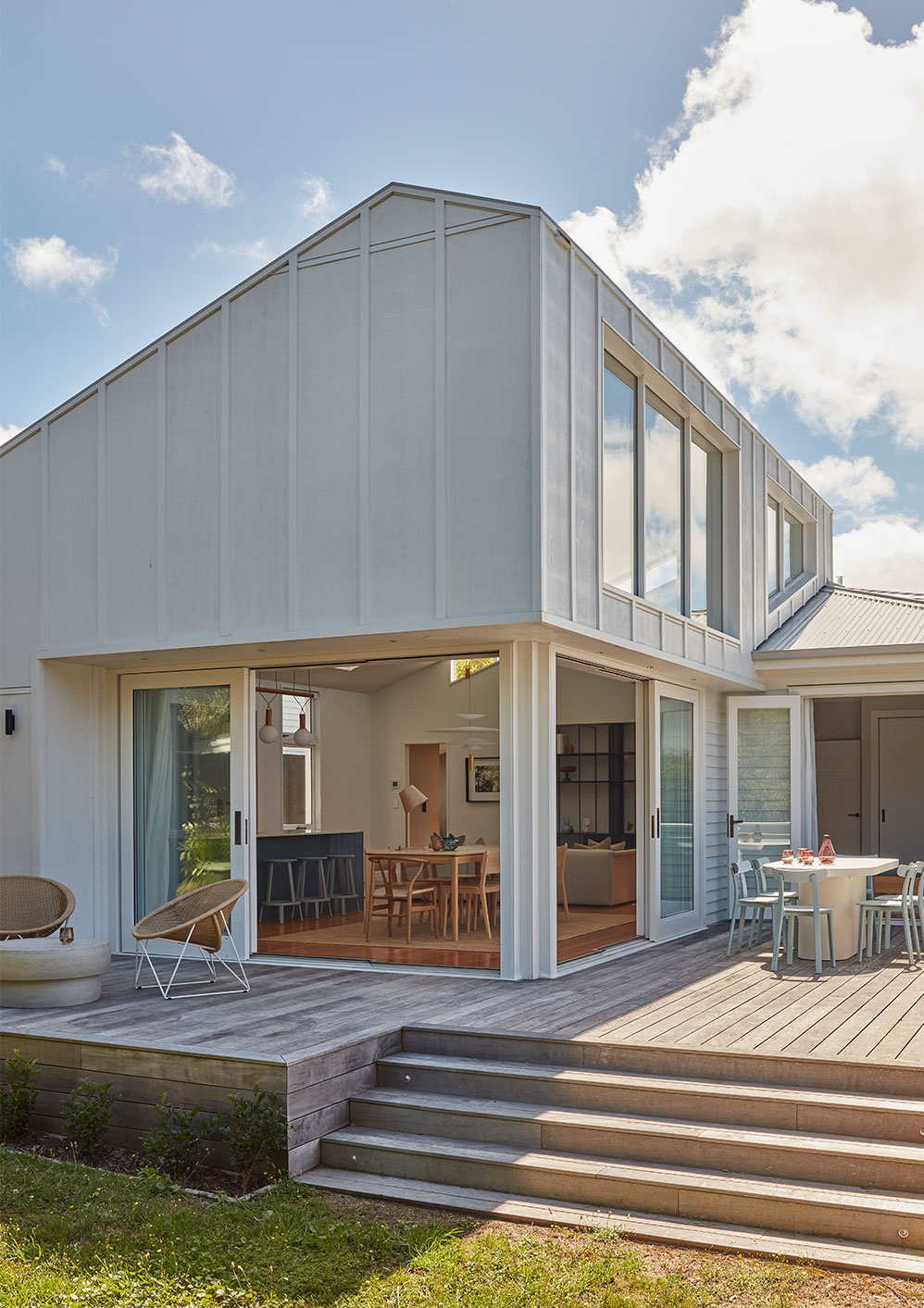
Viewed from the exterior, weatherboard still clads the original section, but this addition is in white board-and-batten and is double skinned, meaning gutters, downpipes and even the instant-gas water heater are hidden.
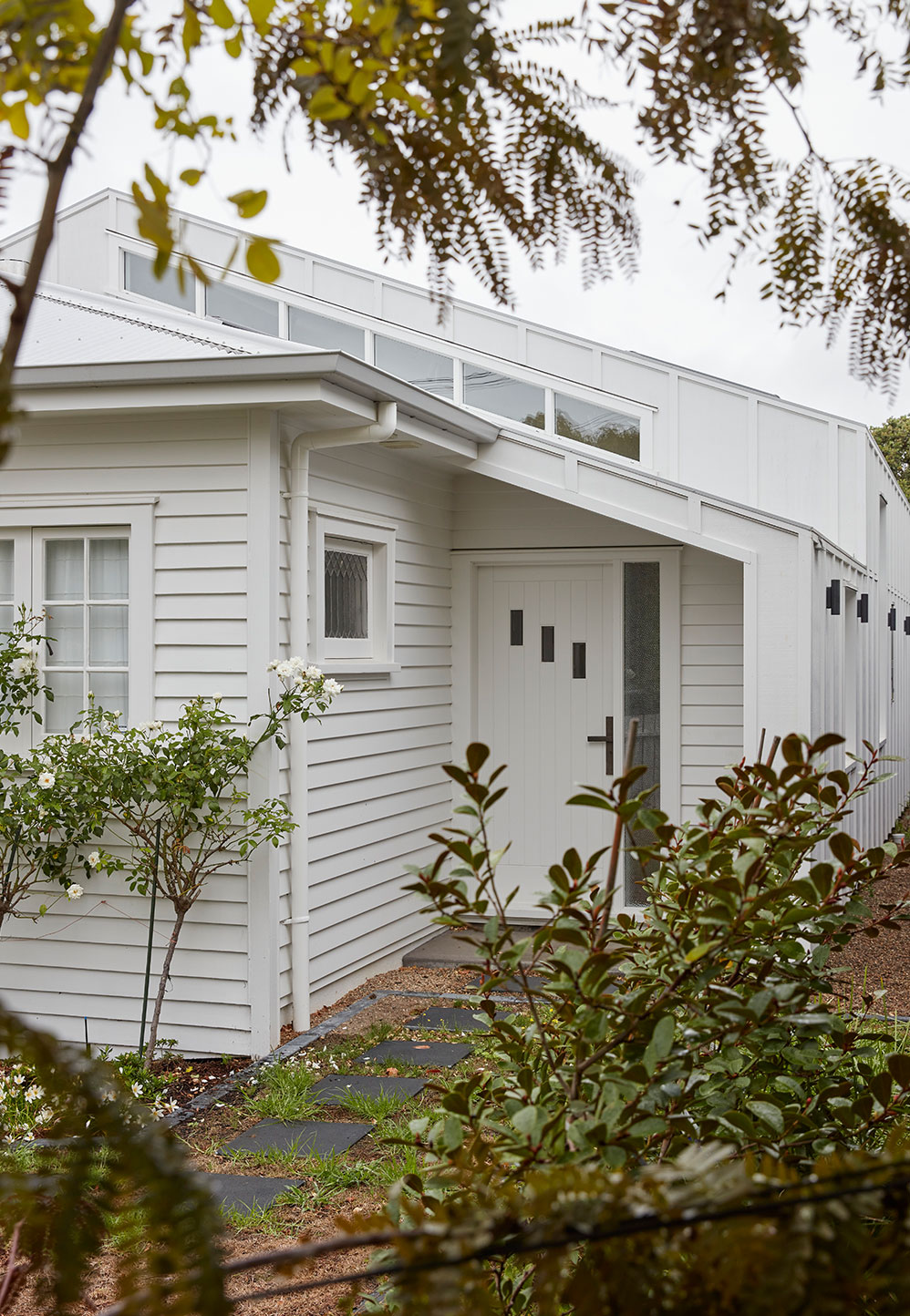
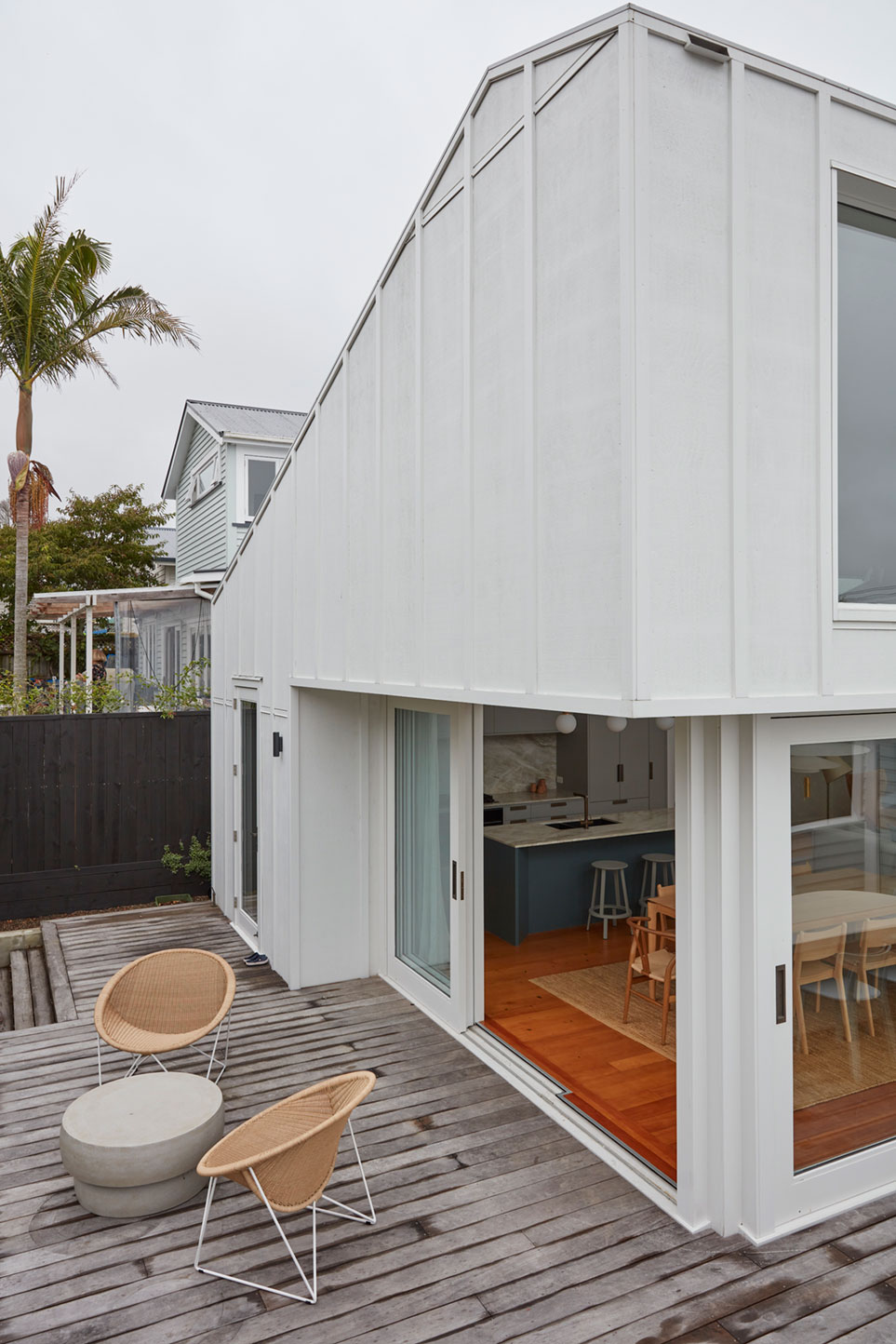
Our client wanted the home to function well for them but also to feel a bit bachy and intimate — so small and big at the same time.
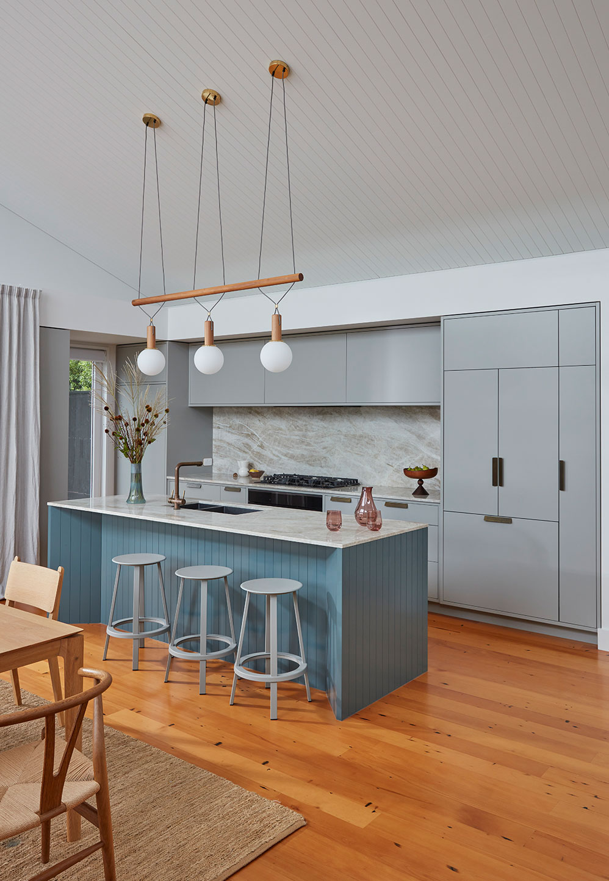
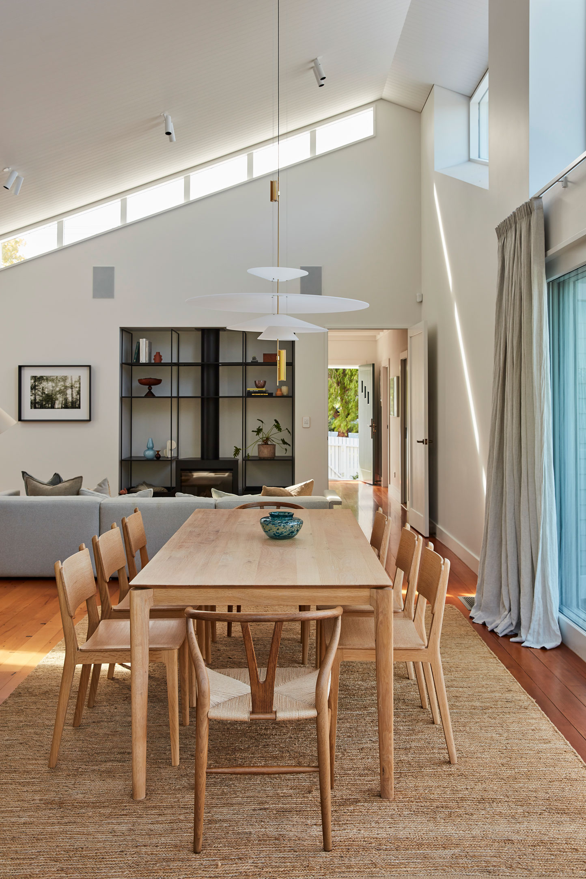
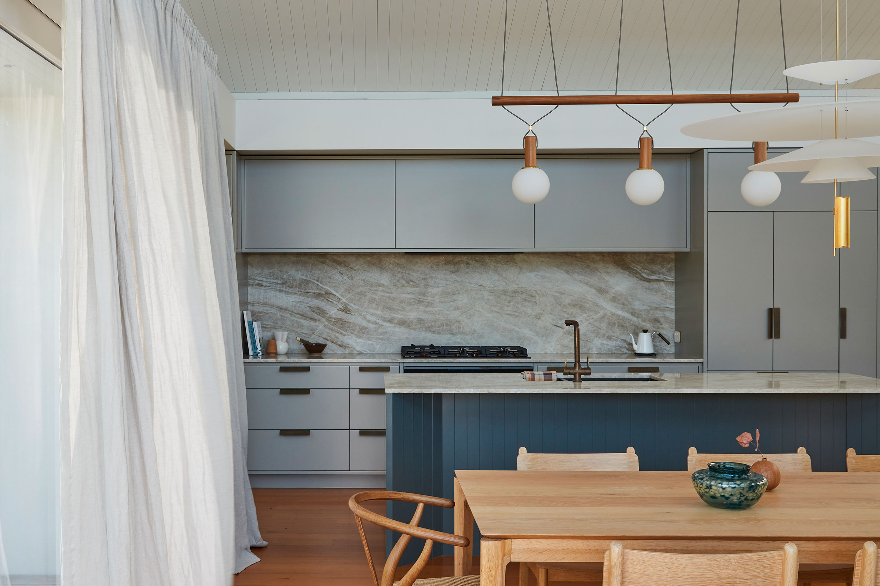
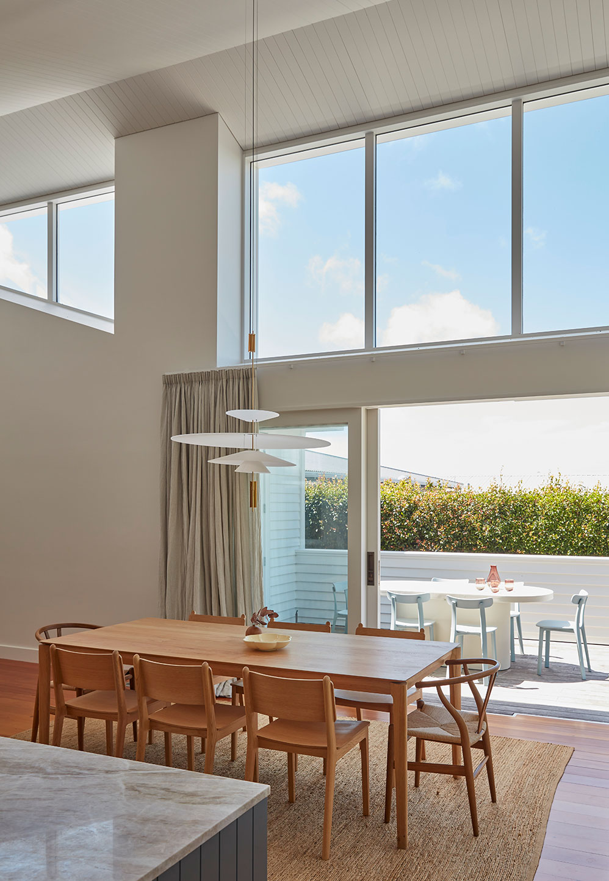
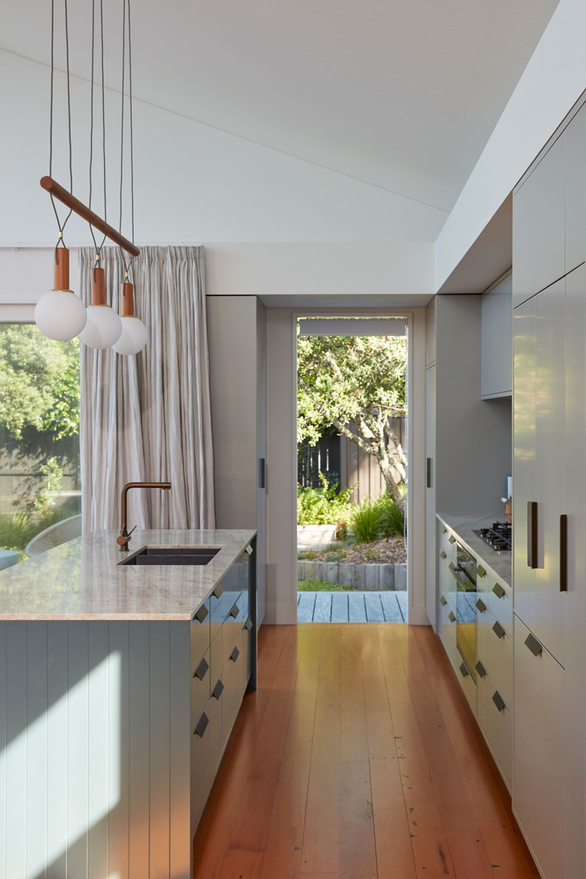
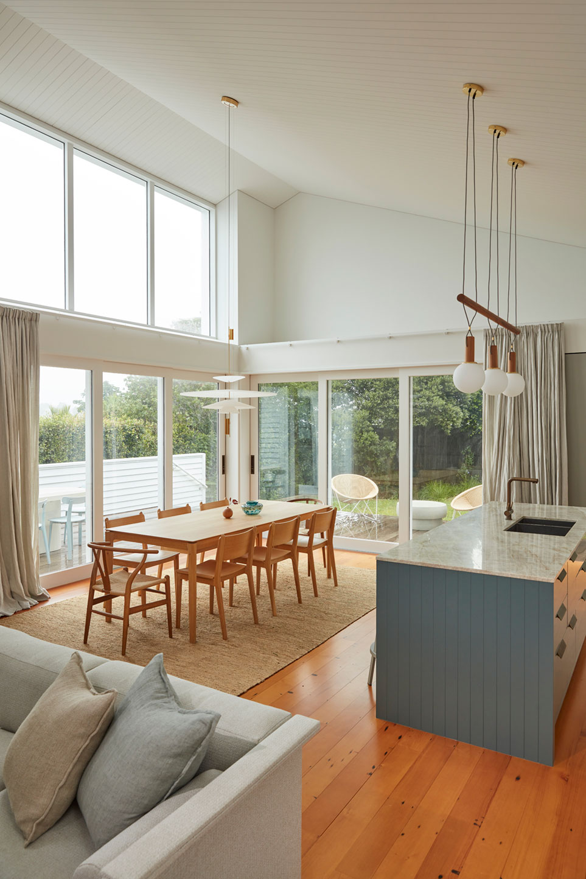
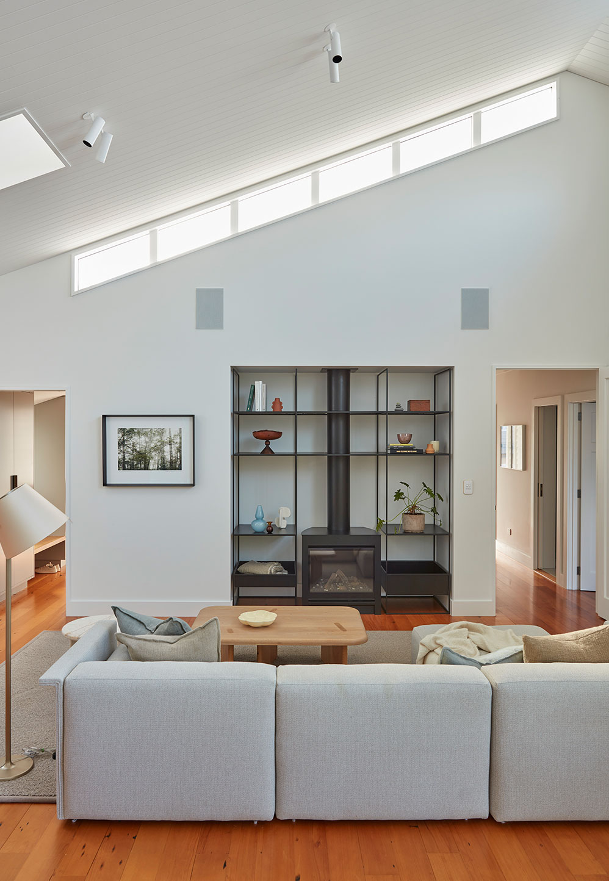
When the early light streams through the leadlight windows, this space is a joyful place for coffee. The owner throws open the doors to the sound of tūī in the trees. While she may have fallen in love with a bungalow, it’s just possible she loves its modernised character more.

