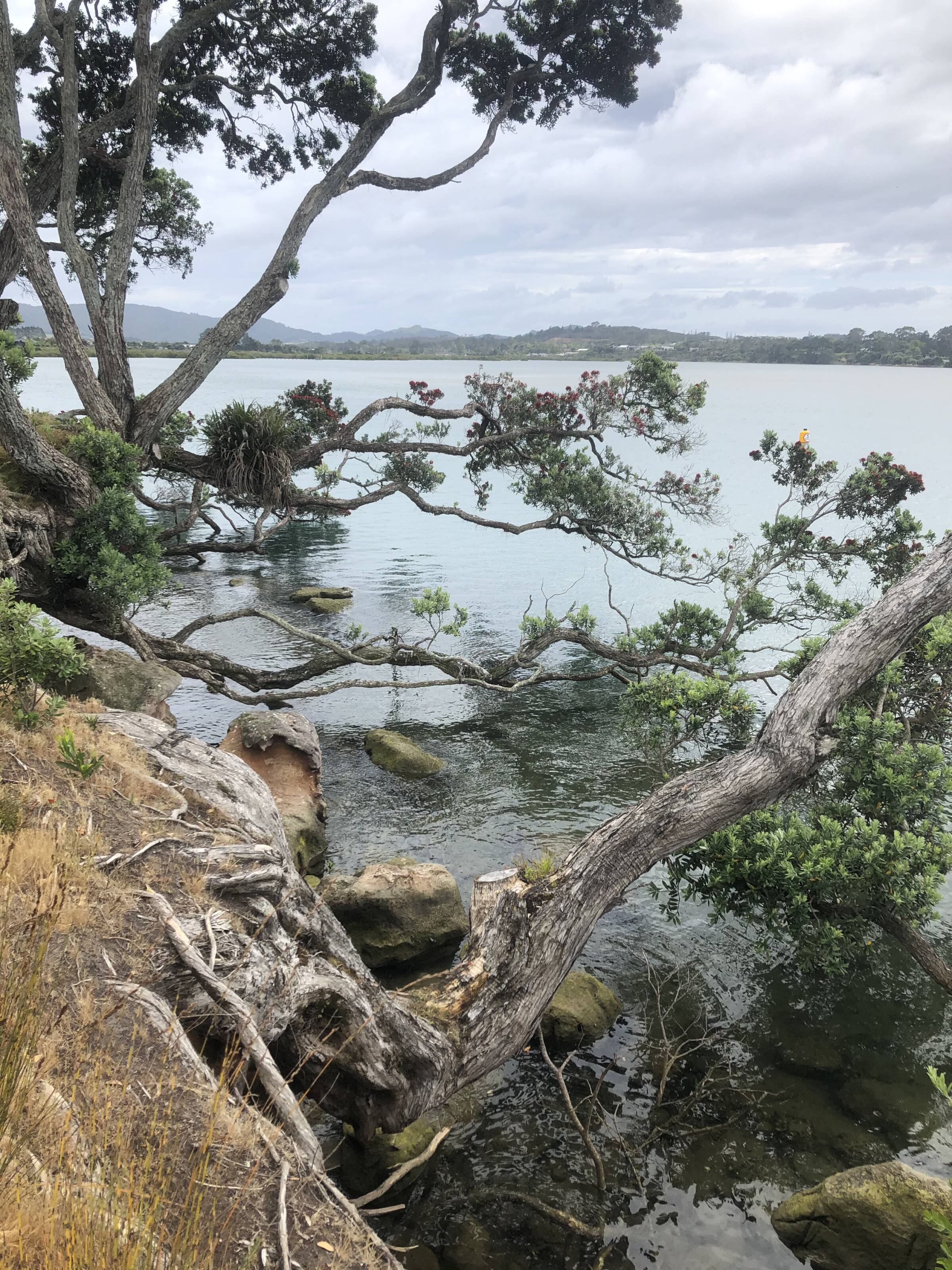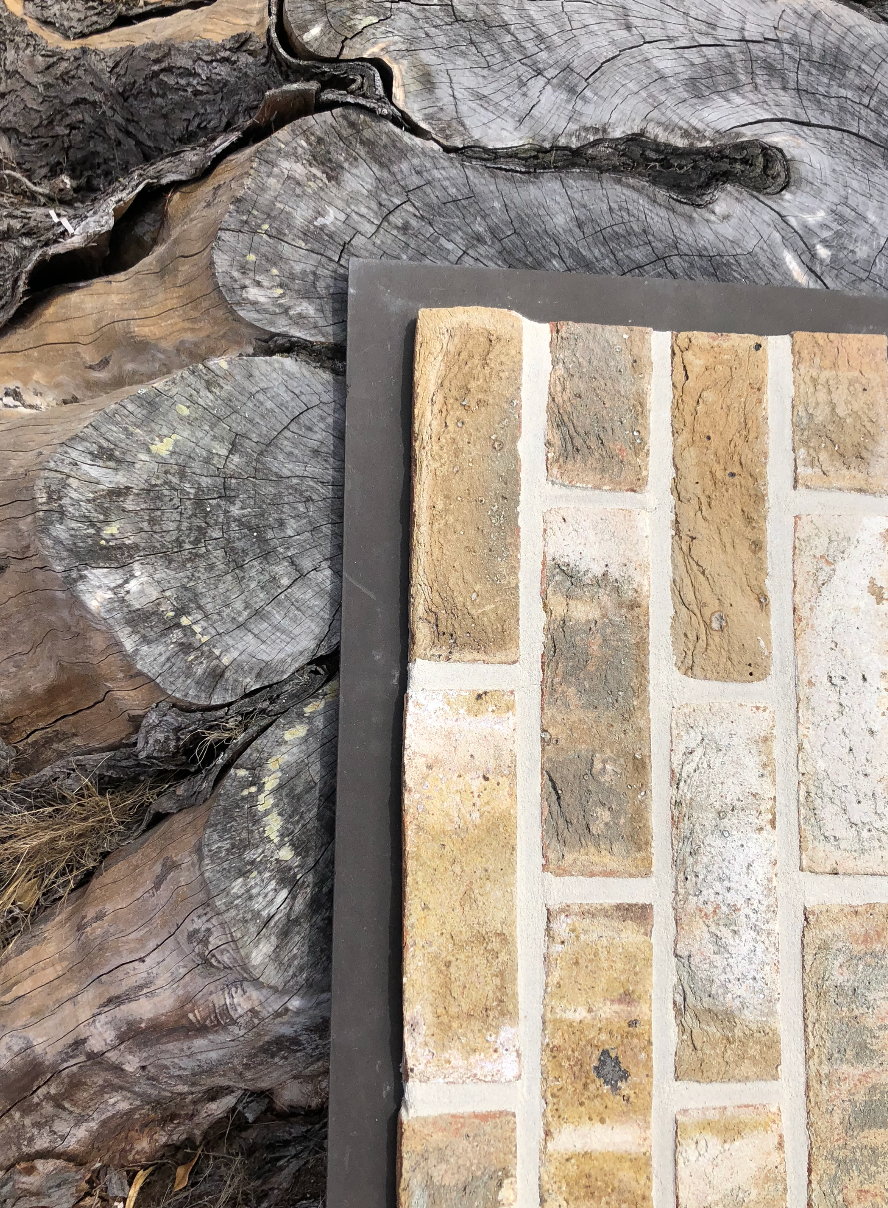Process
Early conceptual drawings for a new residential project in Mahurangi – Exploring ideas of spaces woven together, tying back into the landscape, while also projecting out into the expansive views
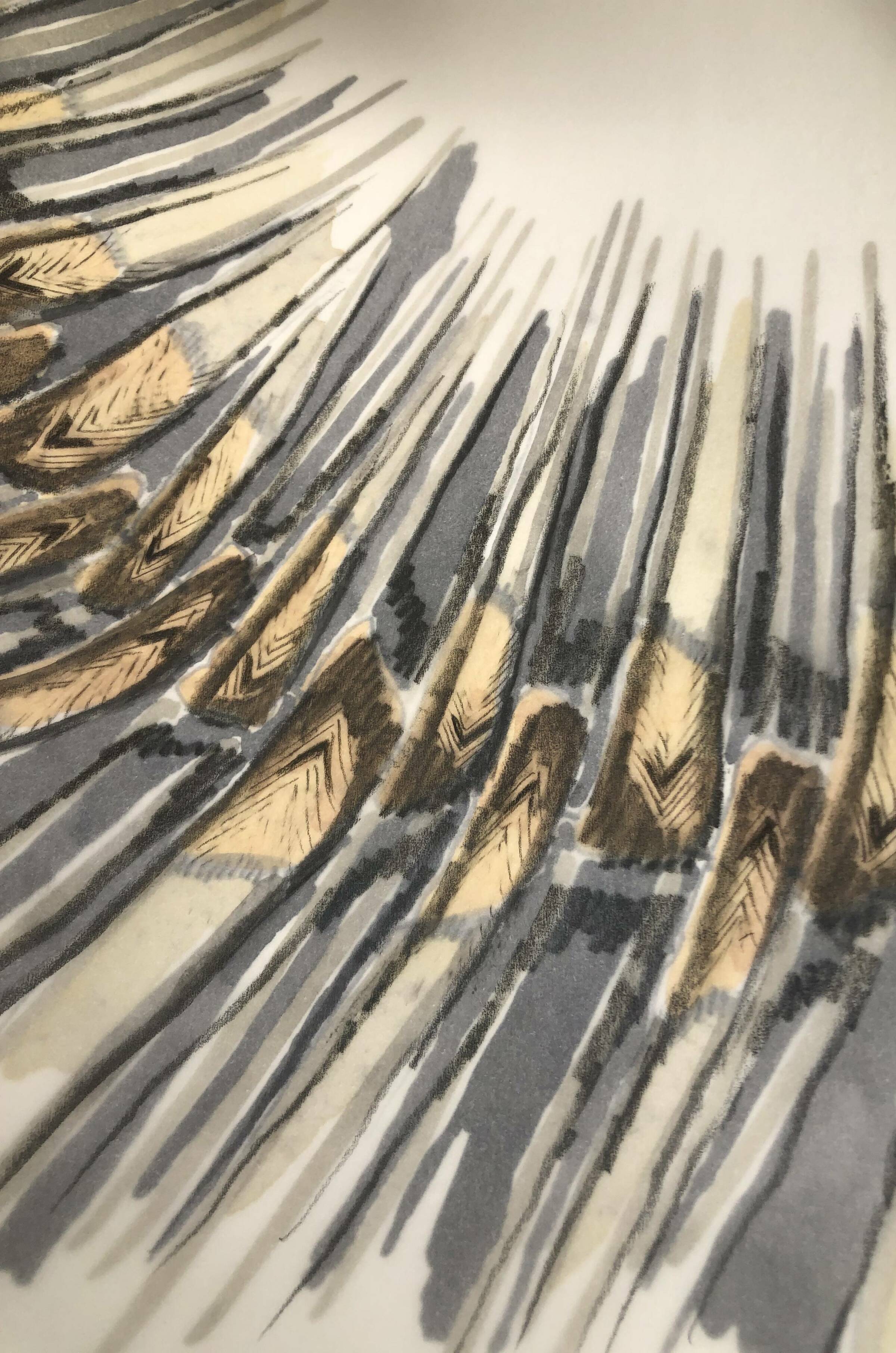
Beautiful textured clay bricks going up at our Mangawhai estuary site. Toning in with the ancient pohutukawa and shifting sand dunes the home looks out towards
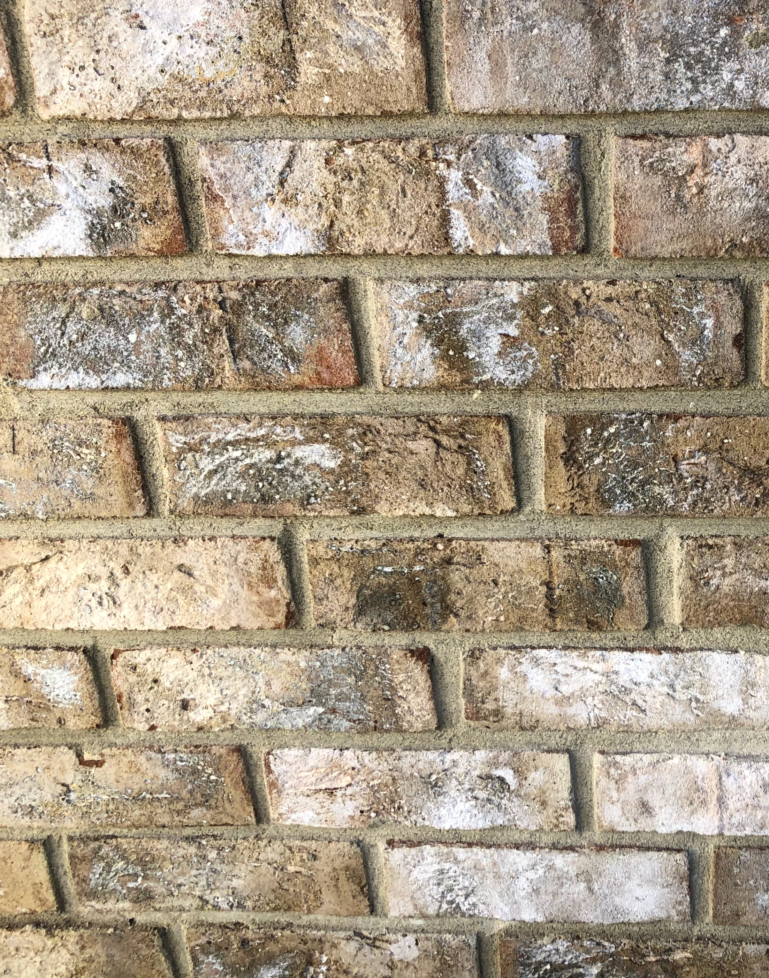
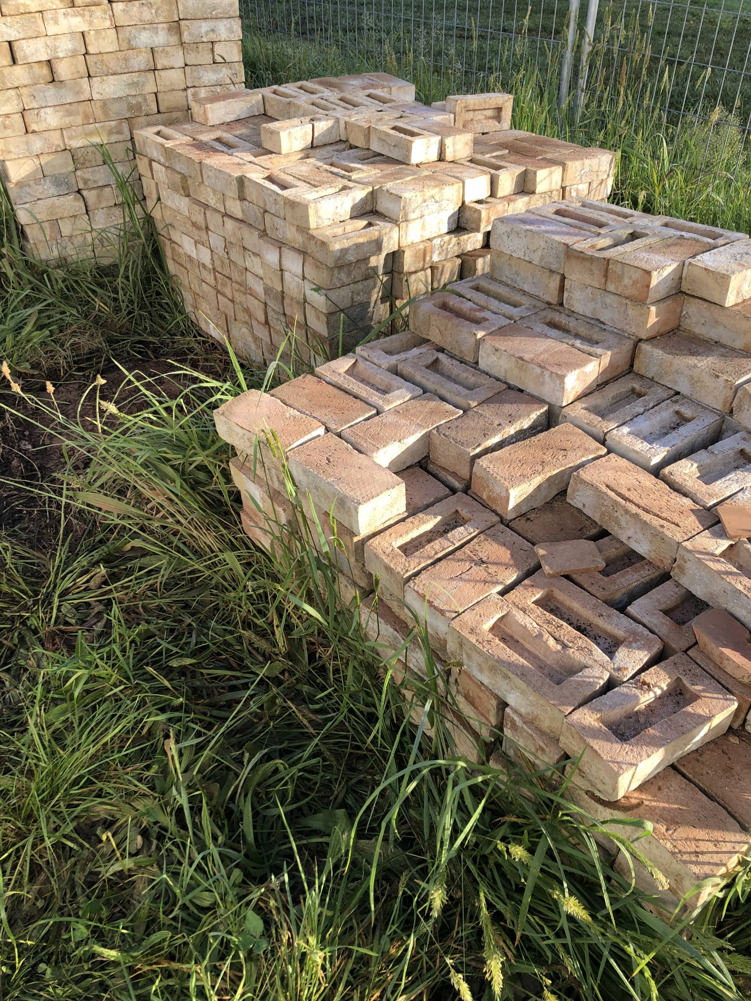
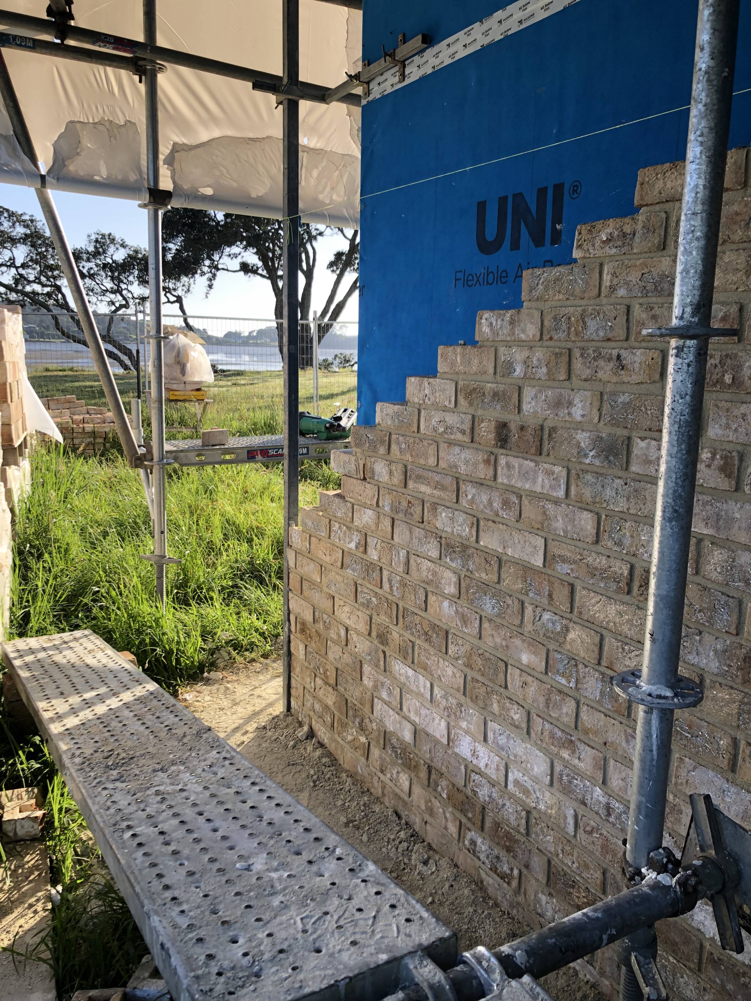
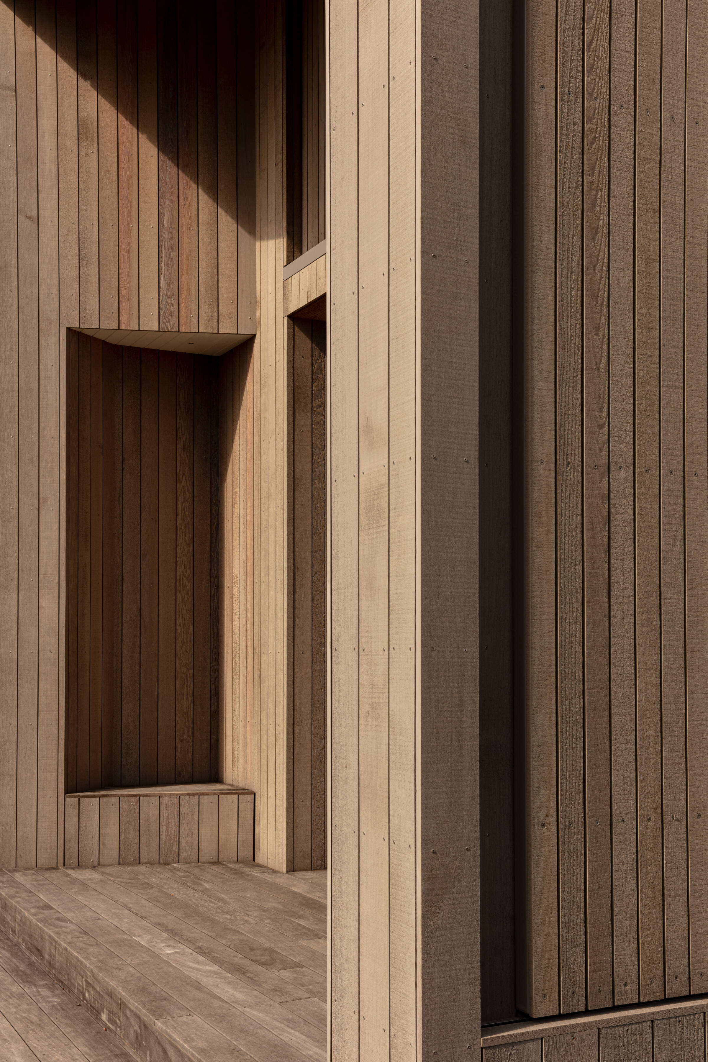
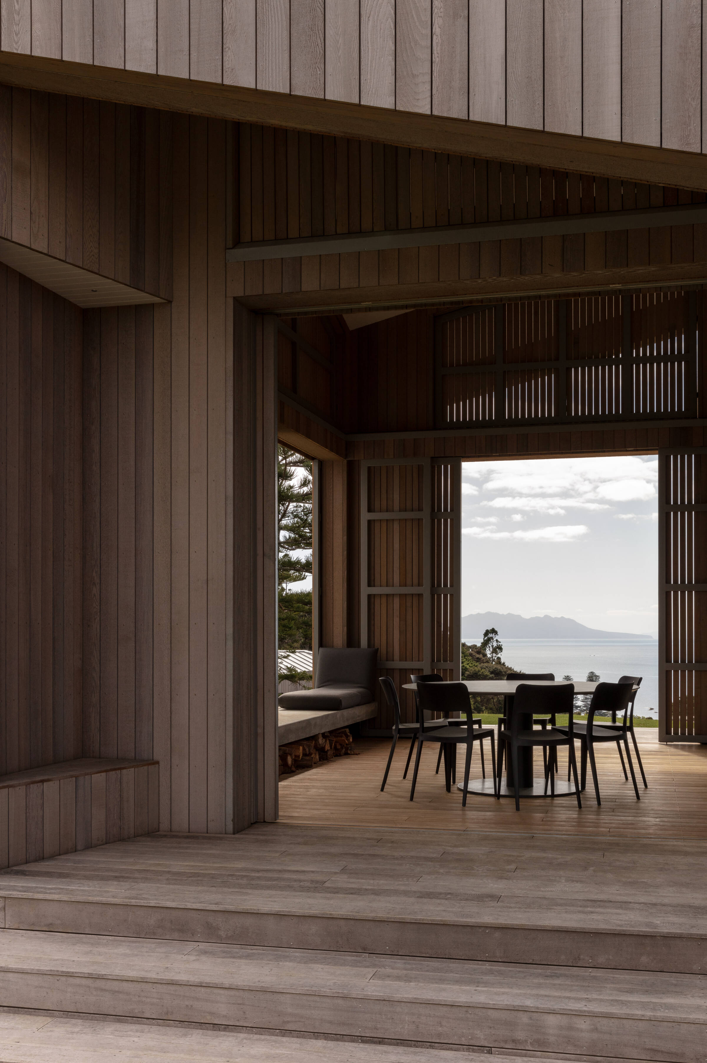
Garden House Form Exploration Model
We use quick hand-built models during the concept design phase to explore balance and proportion, light and shade. Also a great way to give clients an idea of the shape that their home could take at an early stage
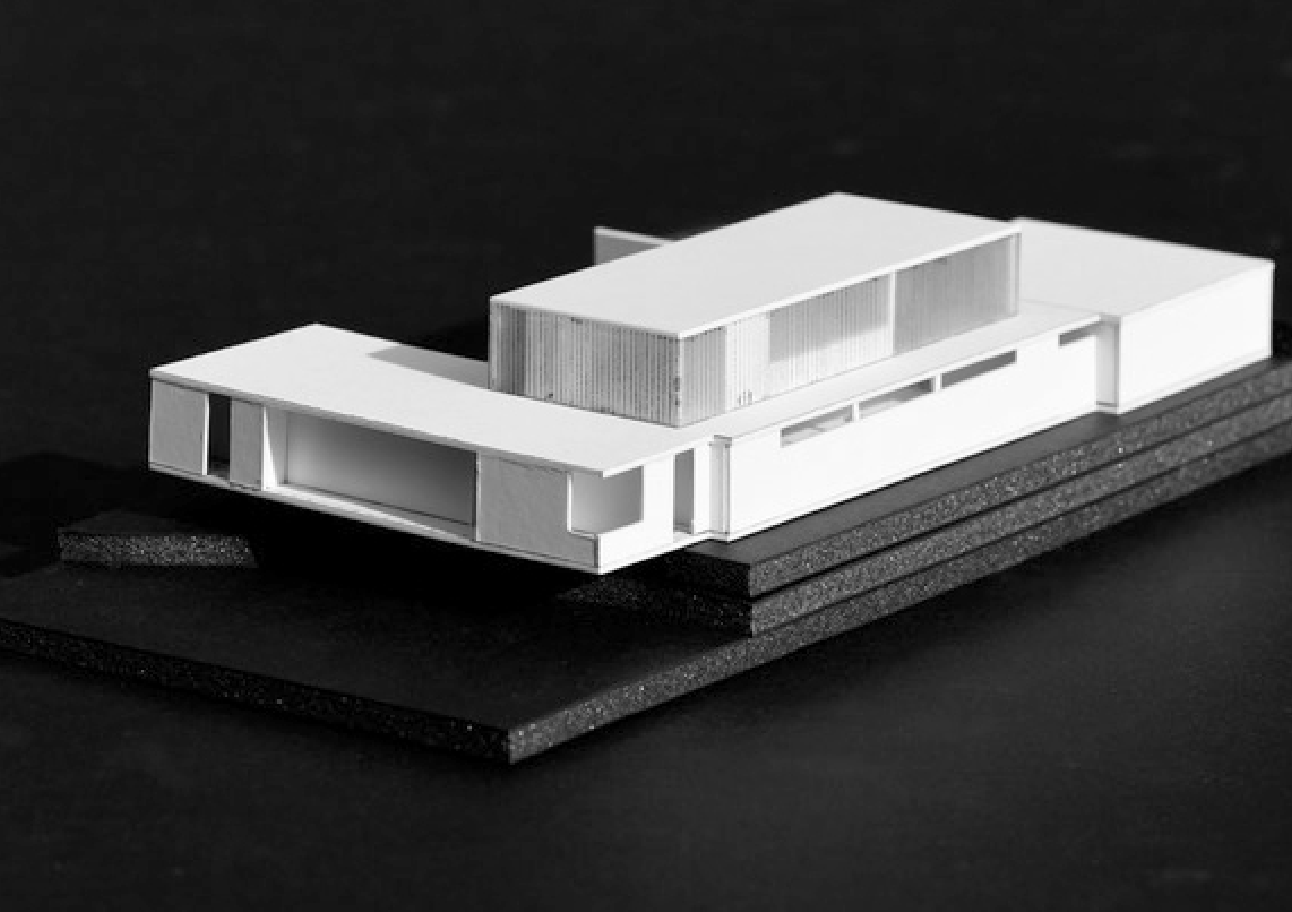
Omaha Family Home Form Exploration
This hybrid digital image explores the interrelated spaces and quality of light in this open-plan family beach house at concept design stage
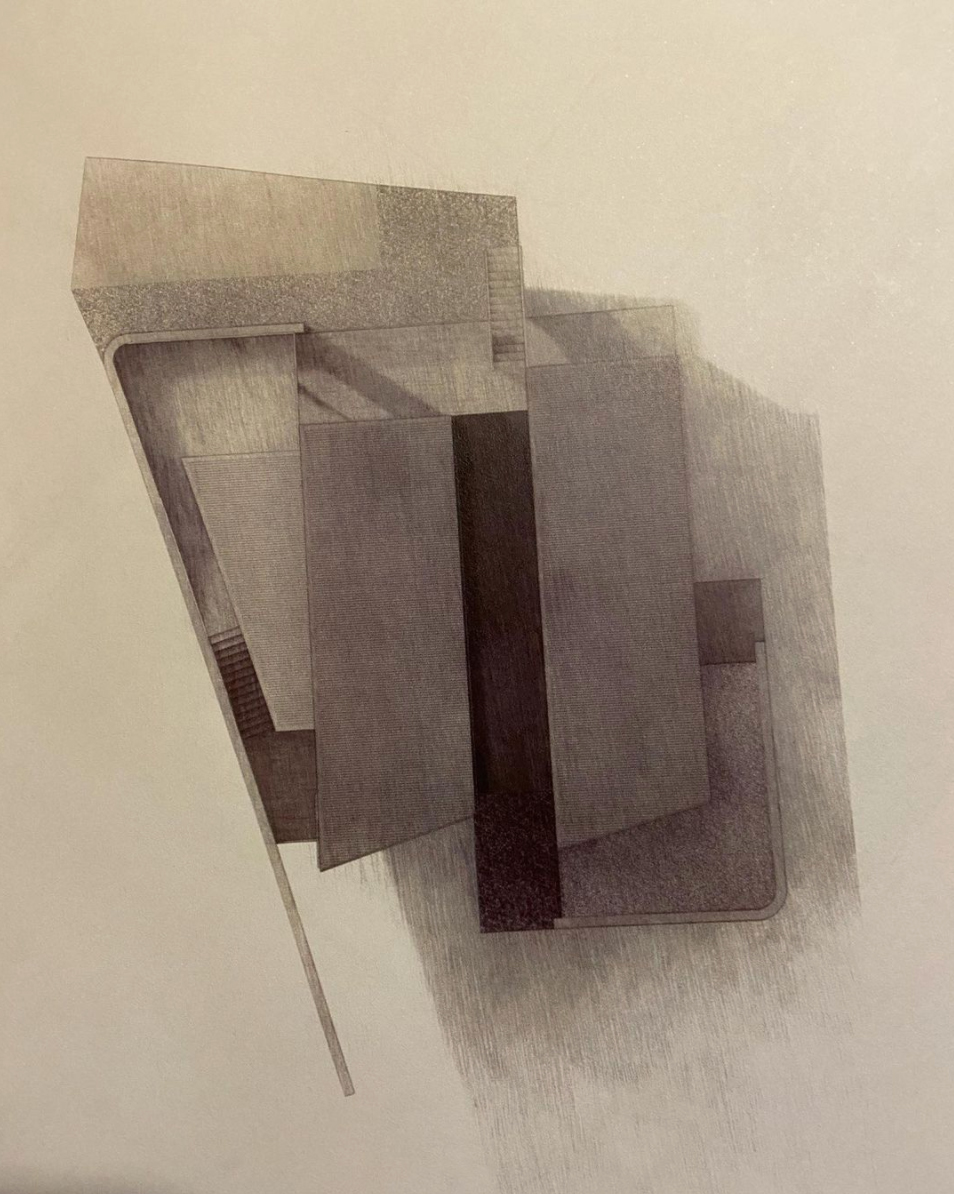
Collaboration
David White crafts beautiful timber furniture and cabinetry in a converted milking shed down the hill from the office and is always on hand for expert advice. At BGA we work with a range of craftspeople to achieve quality outcomes for the interiors and exteriors of our projects
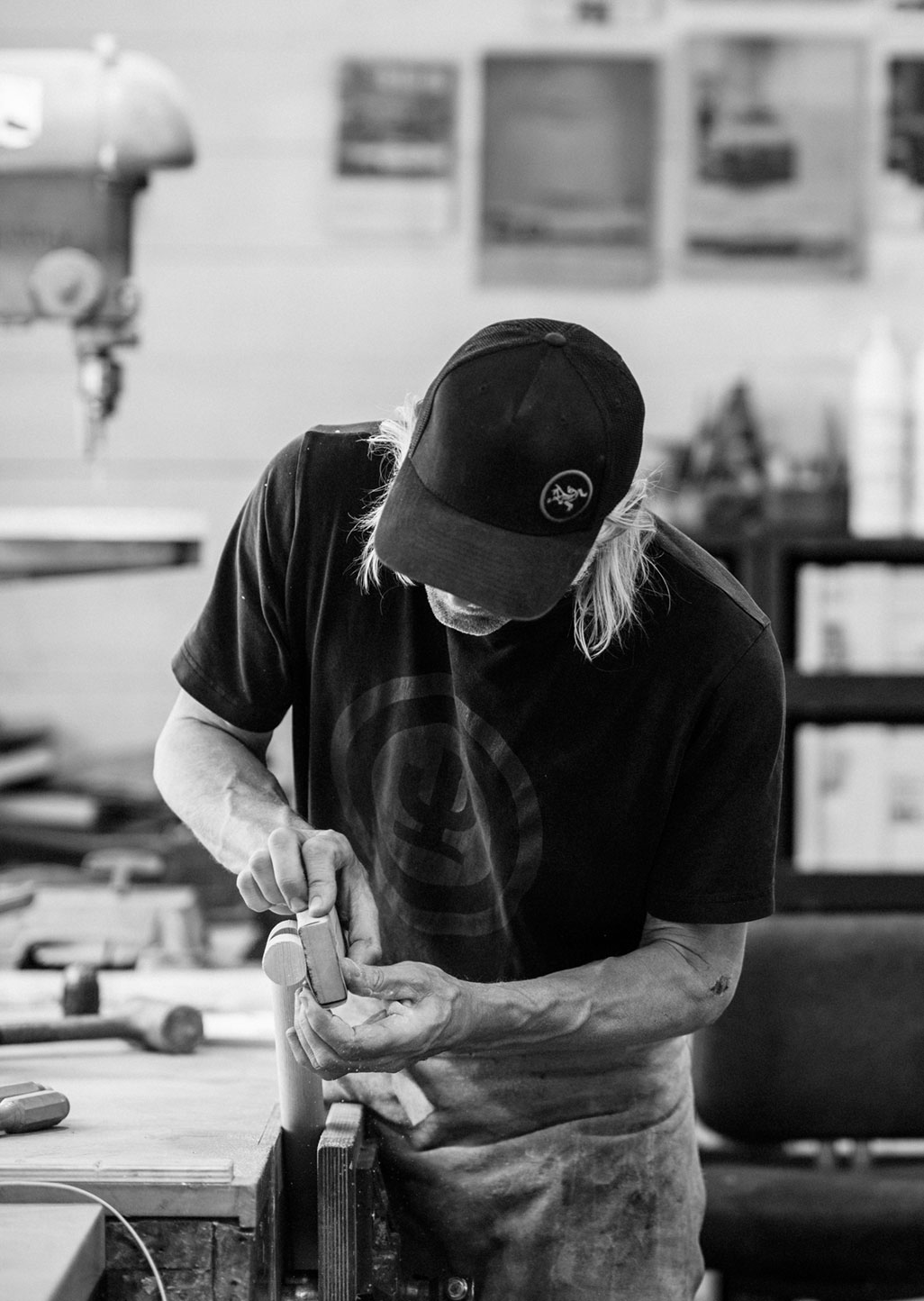
Omaha Beach House Model
Hand-built scale model used as a tool for us to refine the relationships between different masses in this design for a multi-storey family beach house
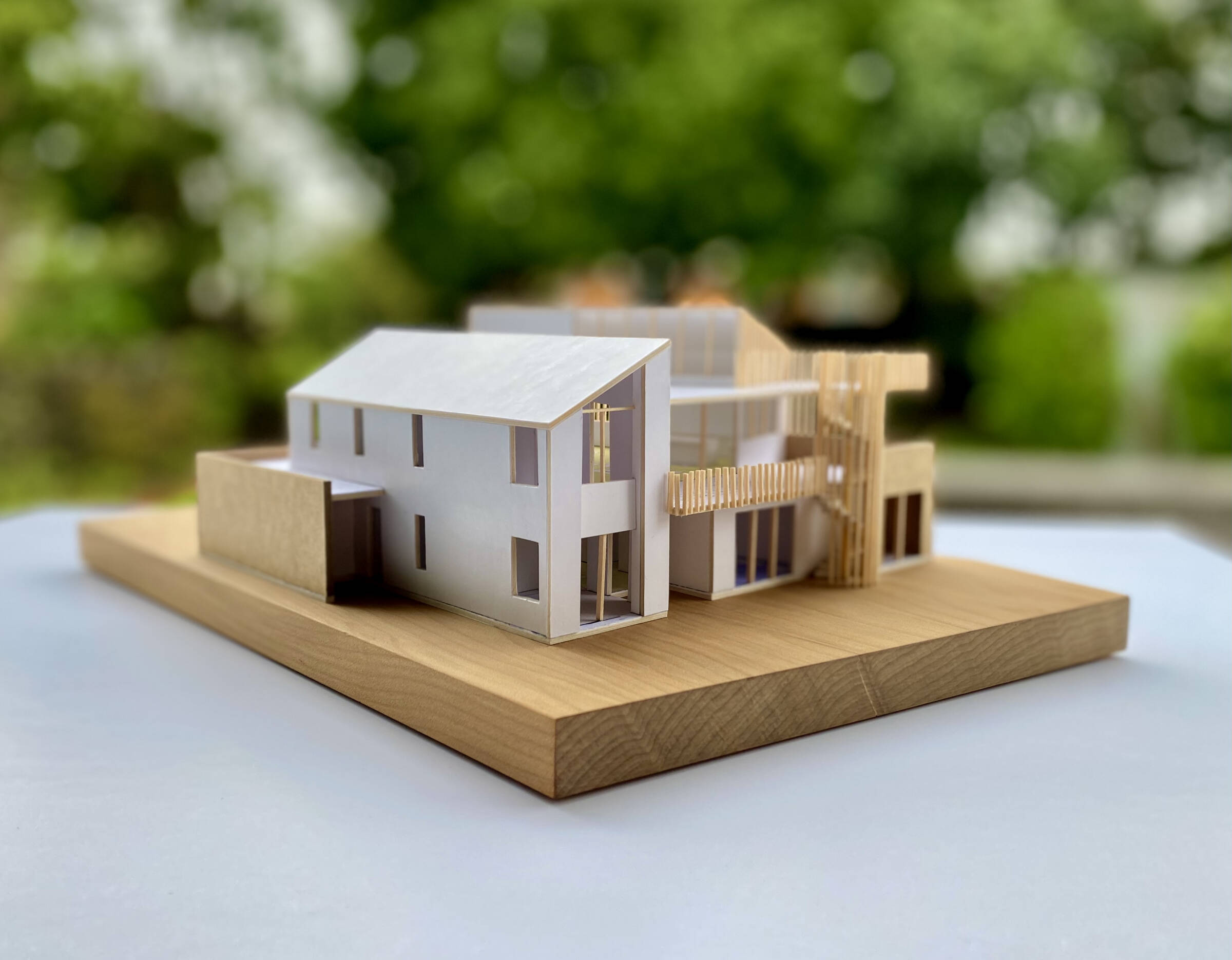
Mangawhai Brick House Model
This hand-built cardboard model was the second iteration for this project after the brief was altered allowing for more space on the site and a special internal courtyard area for clients to enjoy some privacy on a public waterfront site
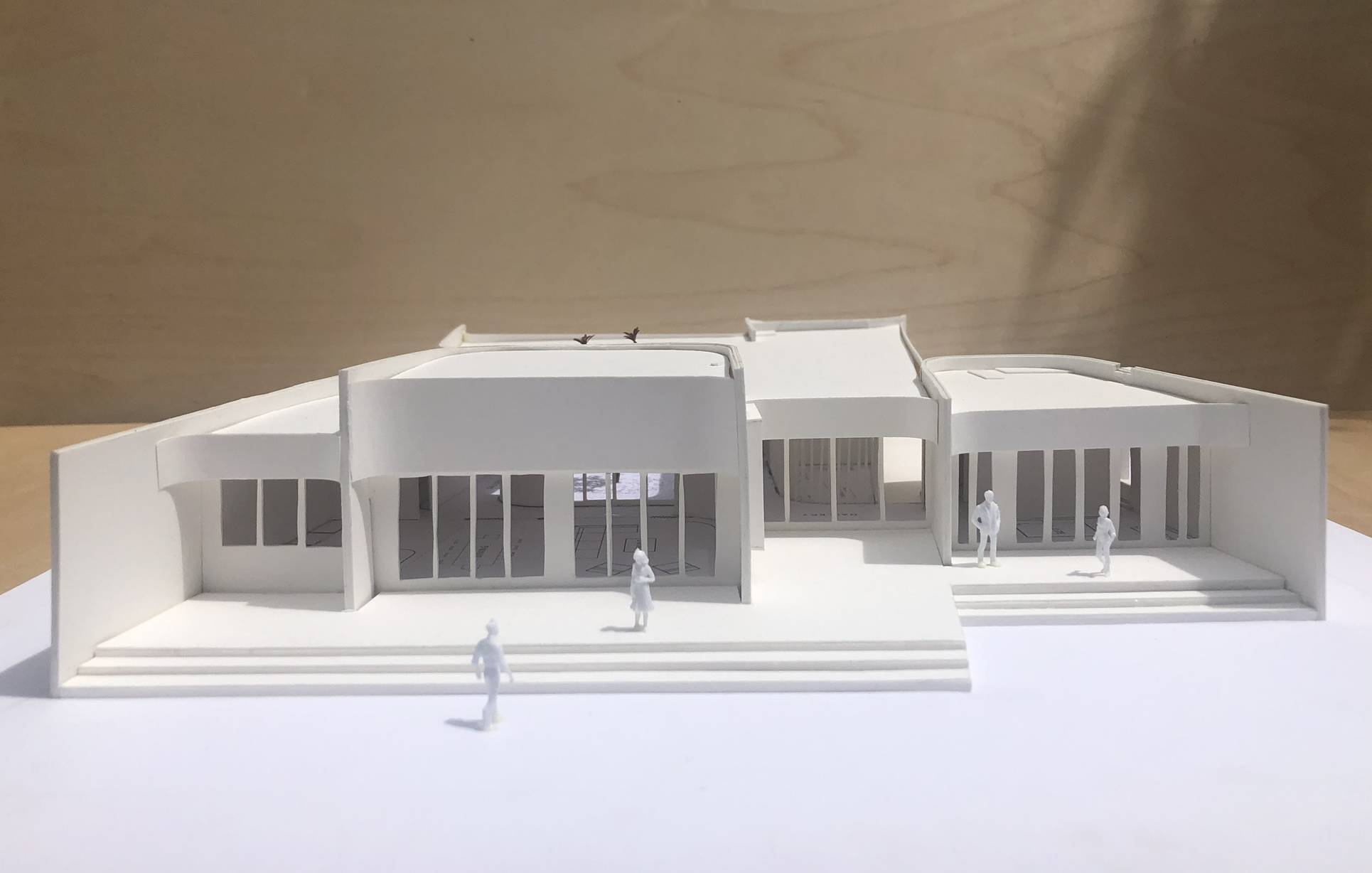
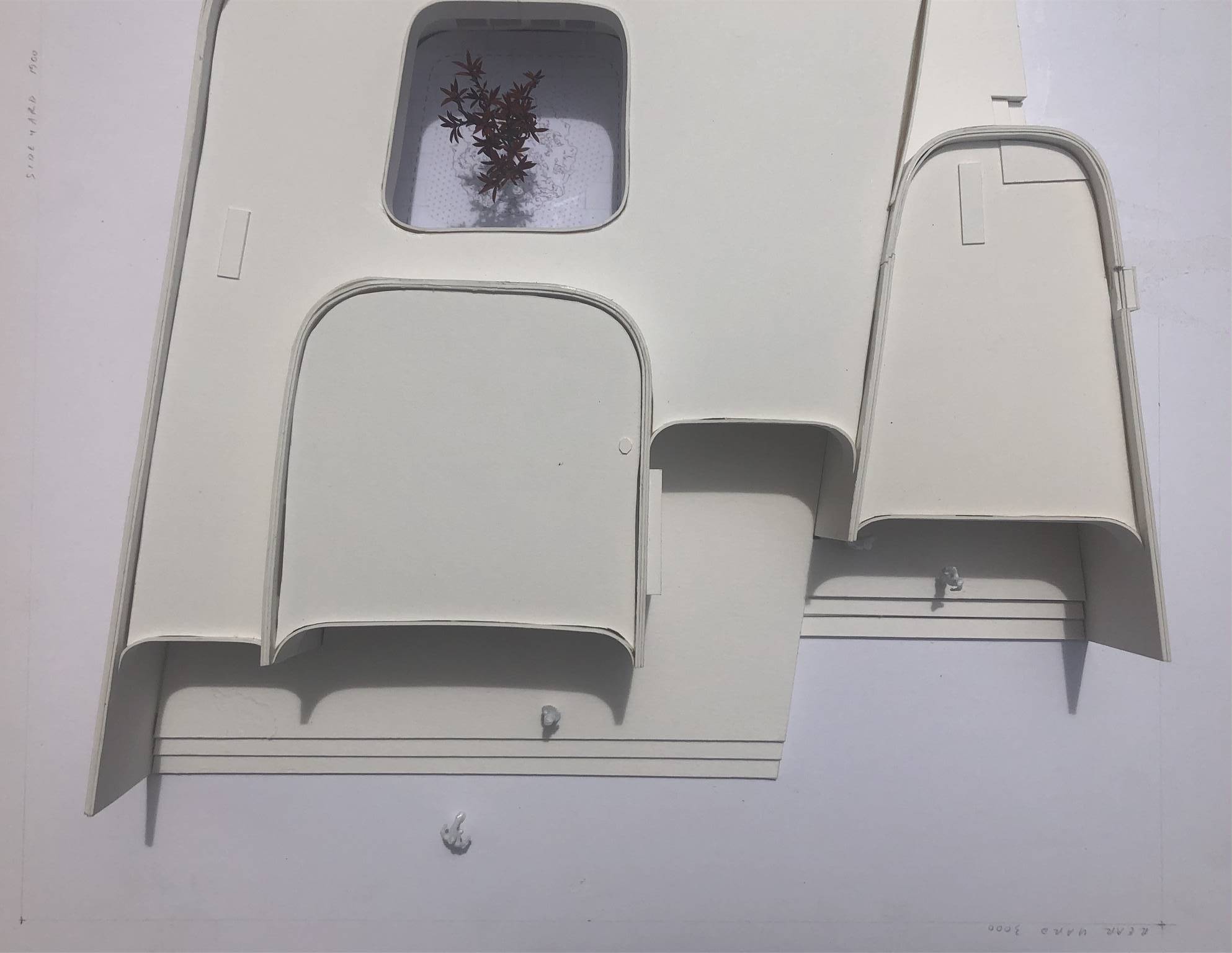
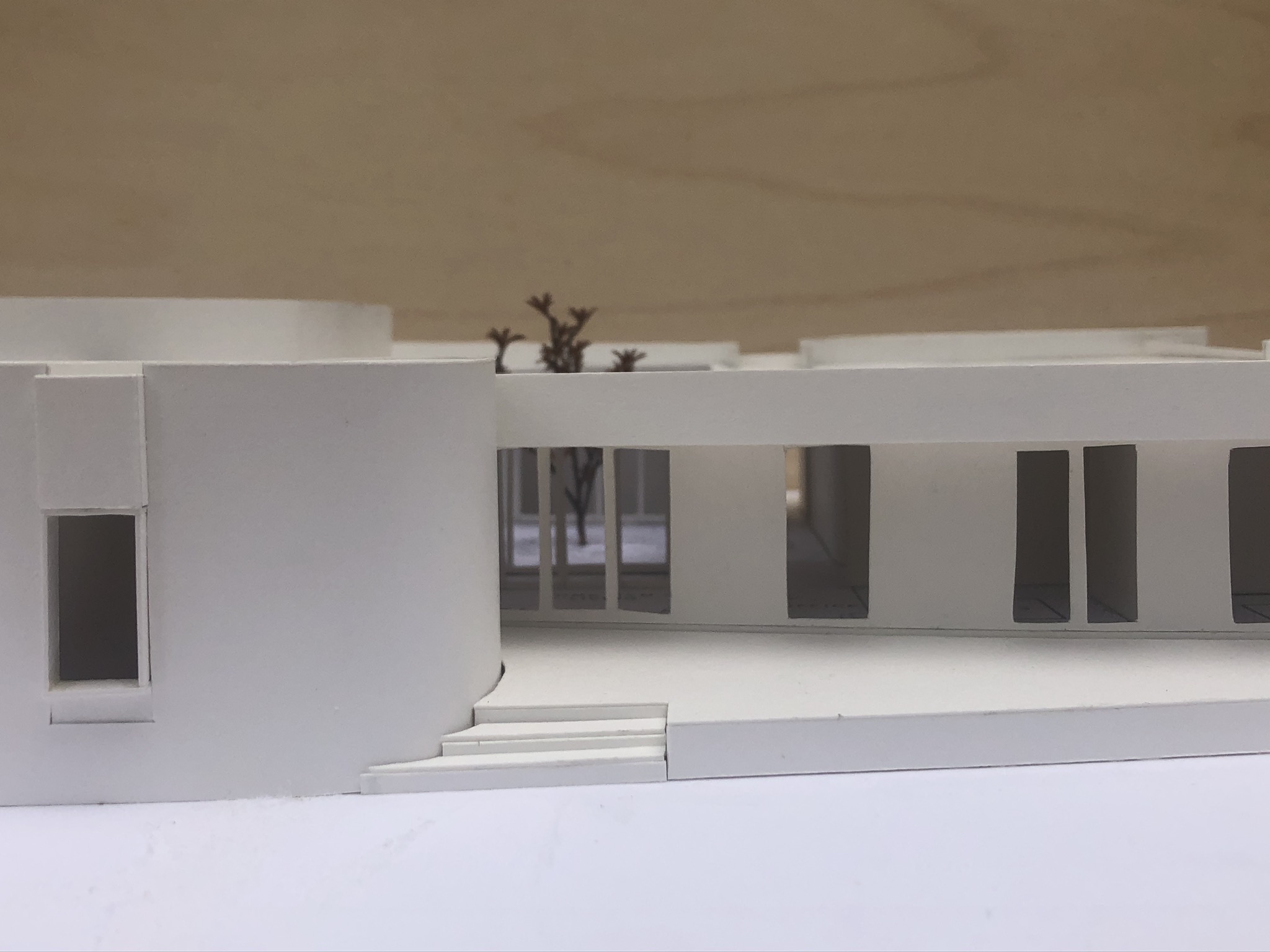
Freemans Bay Kitchen
This renovation of a villa in Freemans Bay included a rich palette of materials with careful consideration given to display of the treasures belonging to the art-loving clients
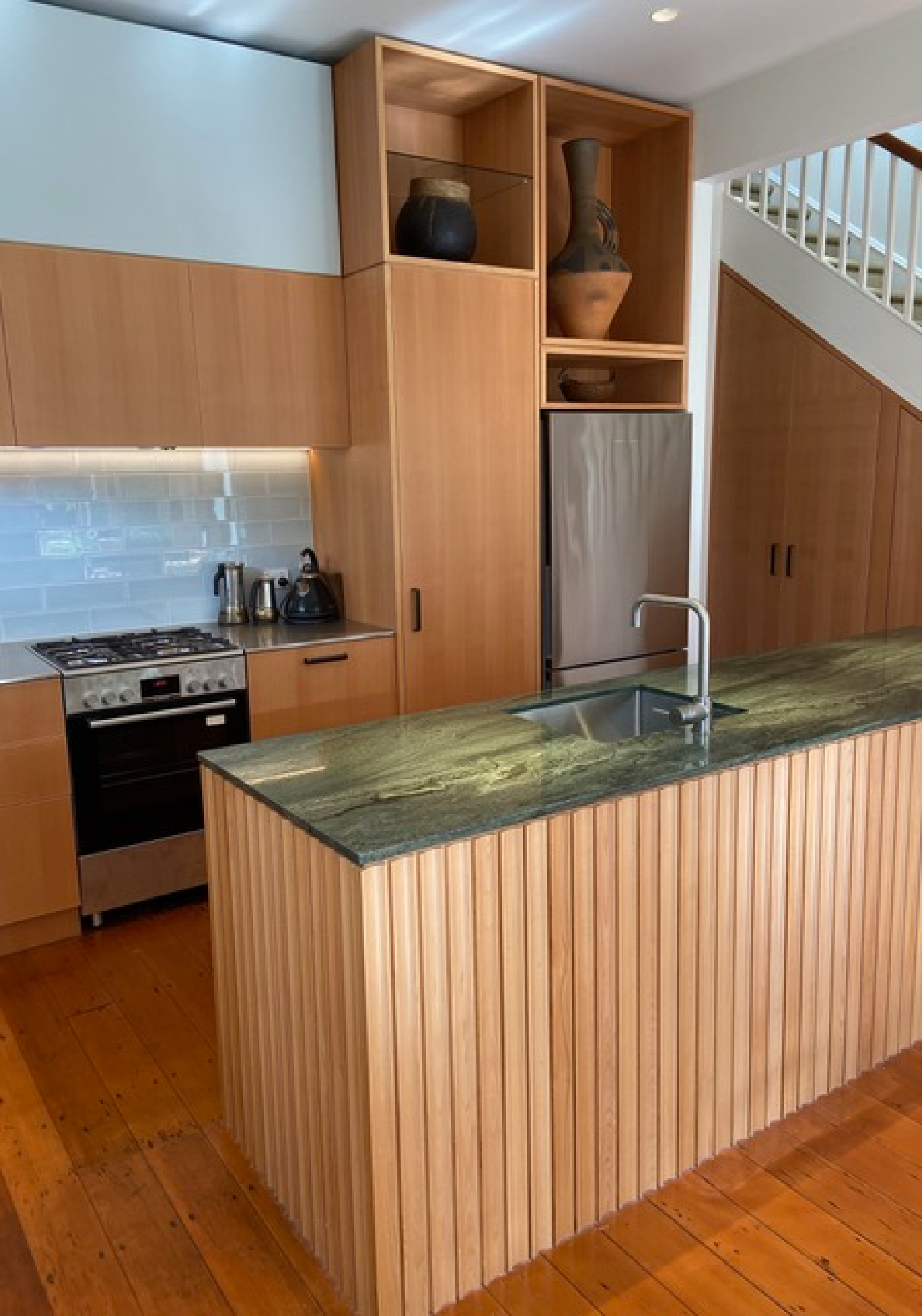
Mangawhai Watercolours
These quick early conceptual watercolour sketches explore the local environment of this project overlooking Mangawhai Harbour. With the currents constantly shifting past sandy anchor points within the estuary, we looked at how this movement could inform the feeling of fluid spaces within the home
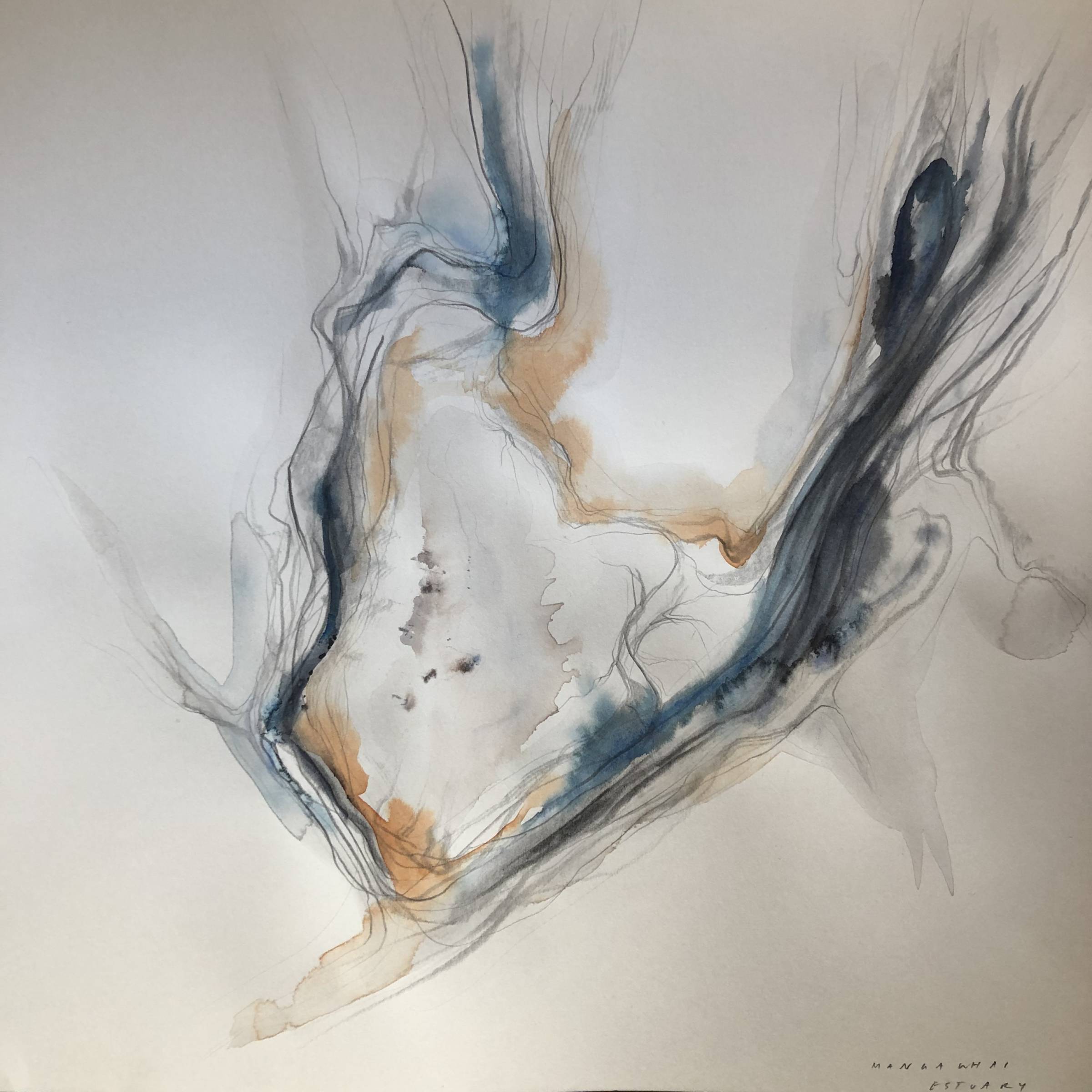
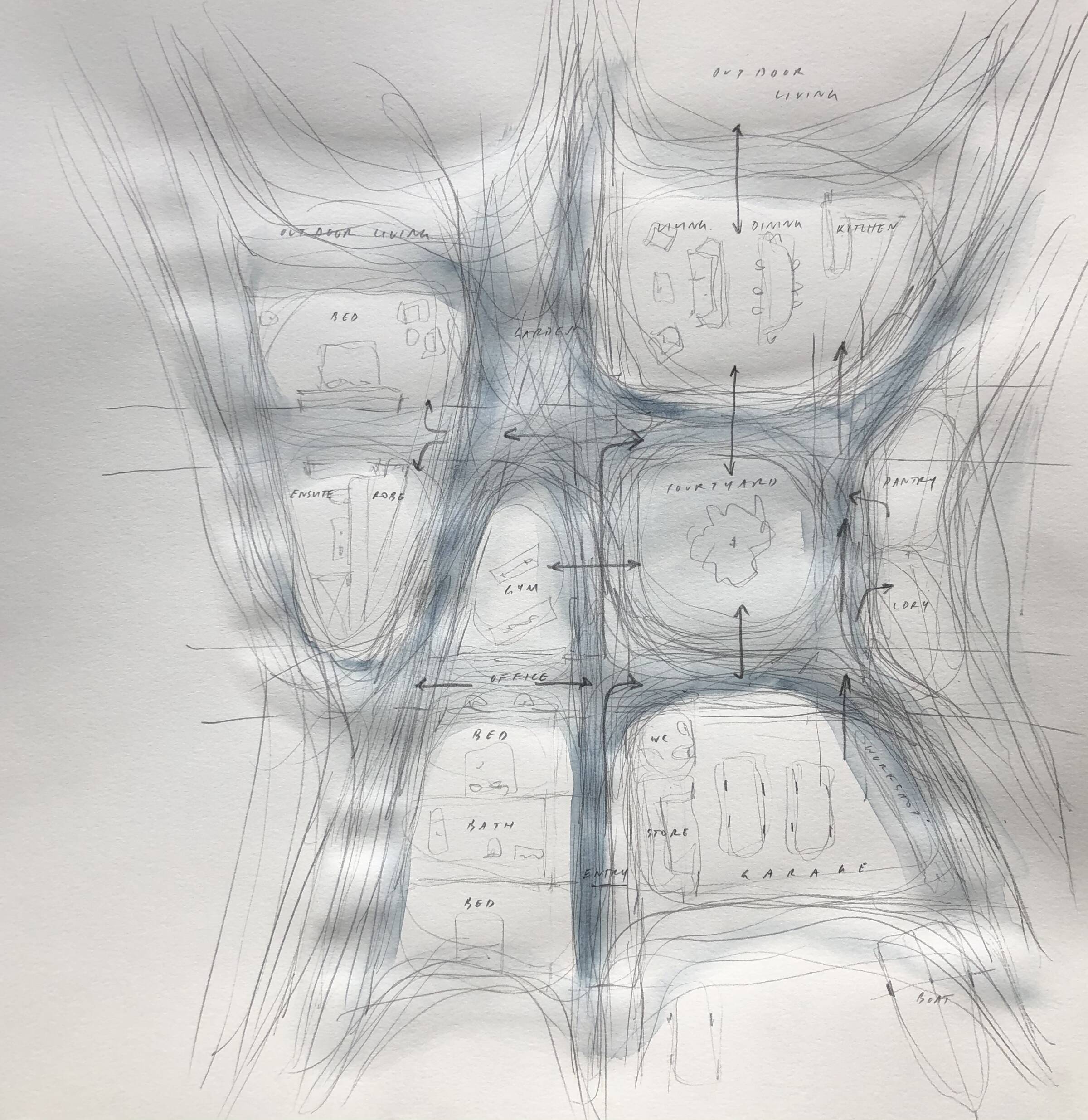
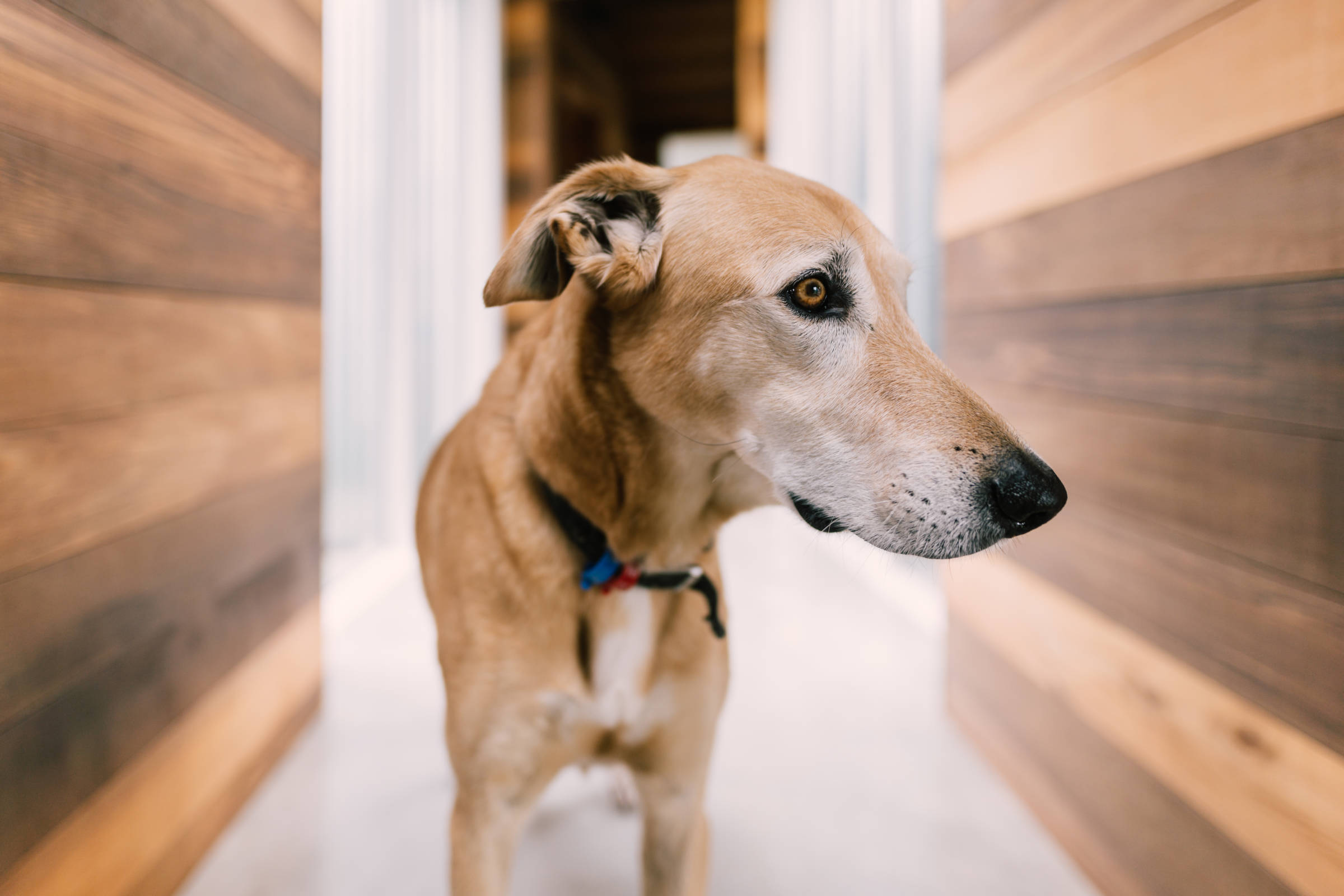
Langs Beach Kitchen Cabinetry
The beautiful rimu kitchen cabinetry by David White features timber reclaimed from the original family home as a reminder of the original house which was renovated for a new lease on life
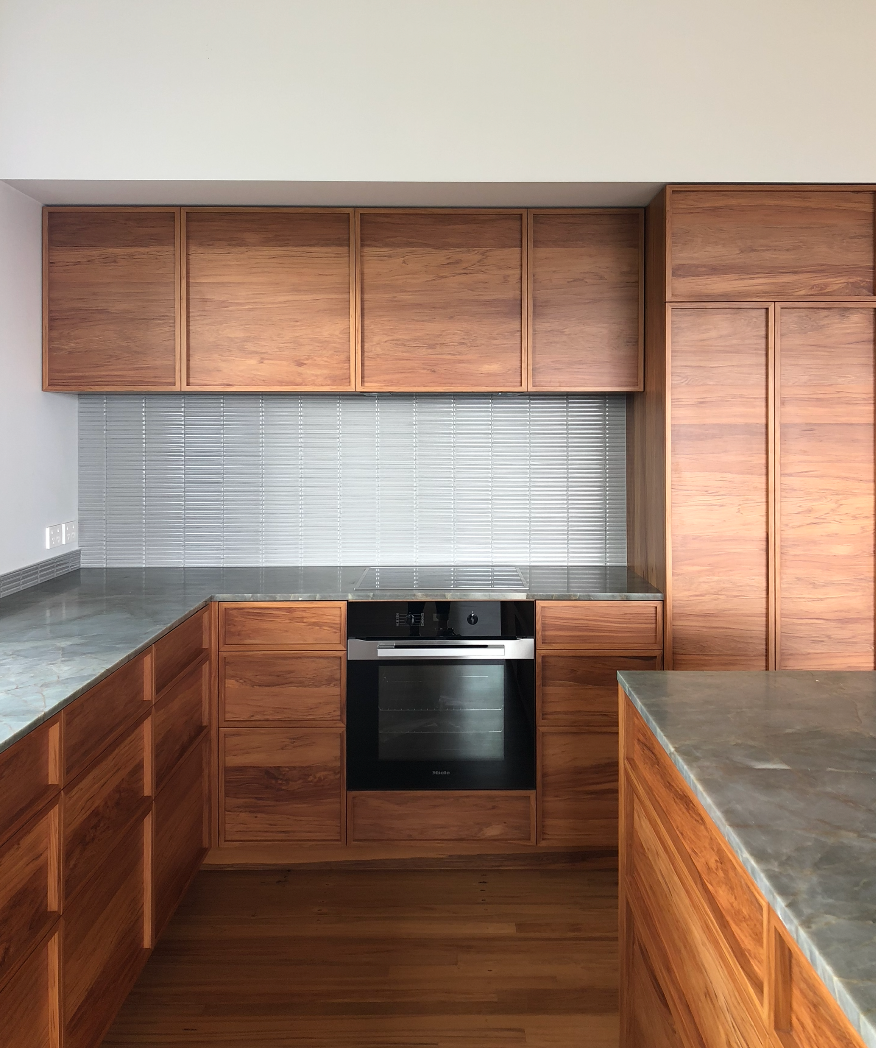
Garden House Conceptual Drawing
The clients on this project had lovingly planted a grove of native trees two decades ago and the magical light filtering through the branches in the late afternoon sun was the basis of our conceptual design for their new family home through a number of abstract drawing studies
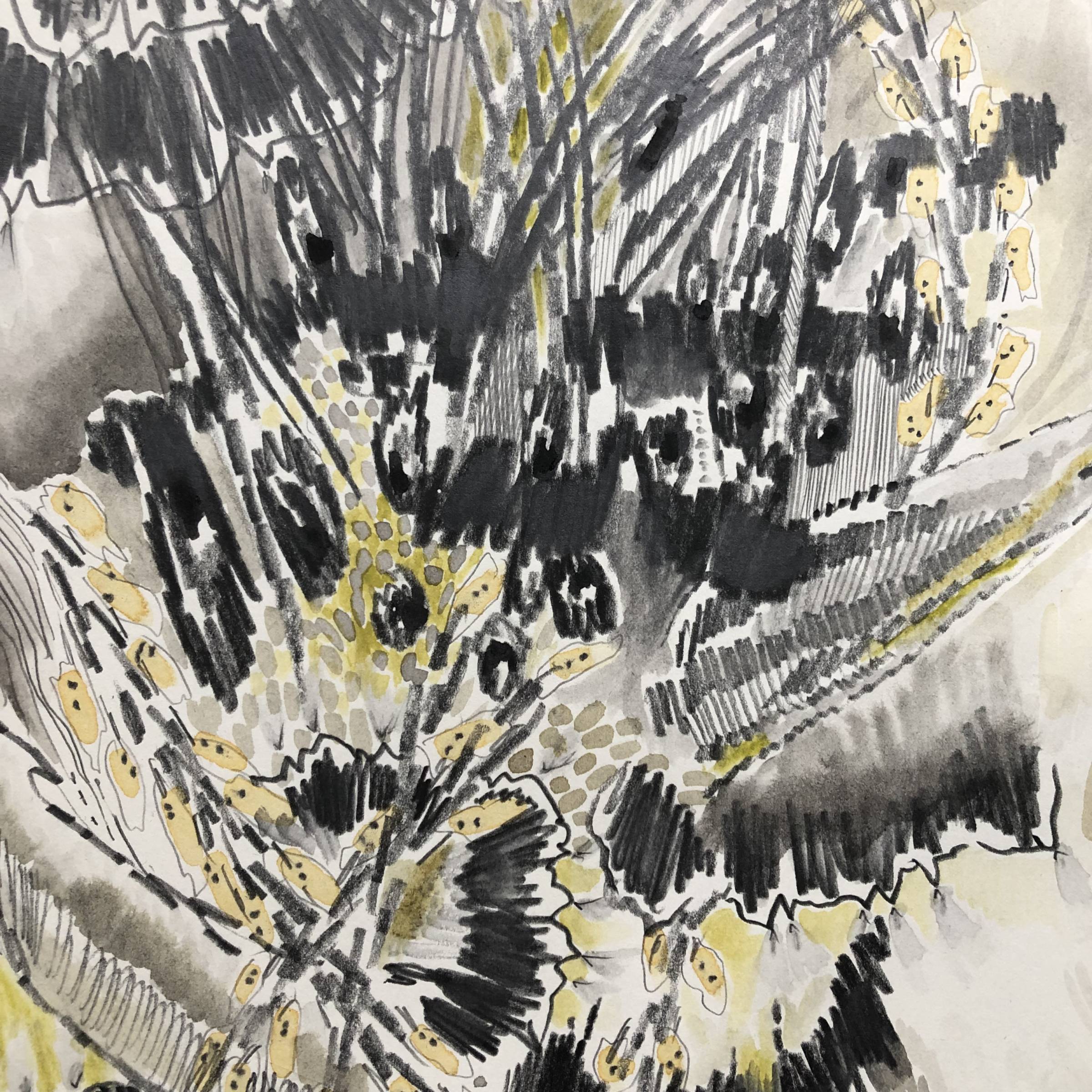
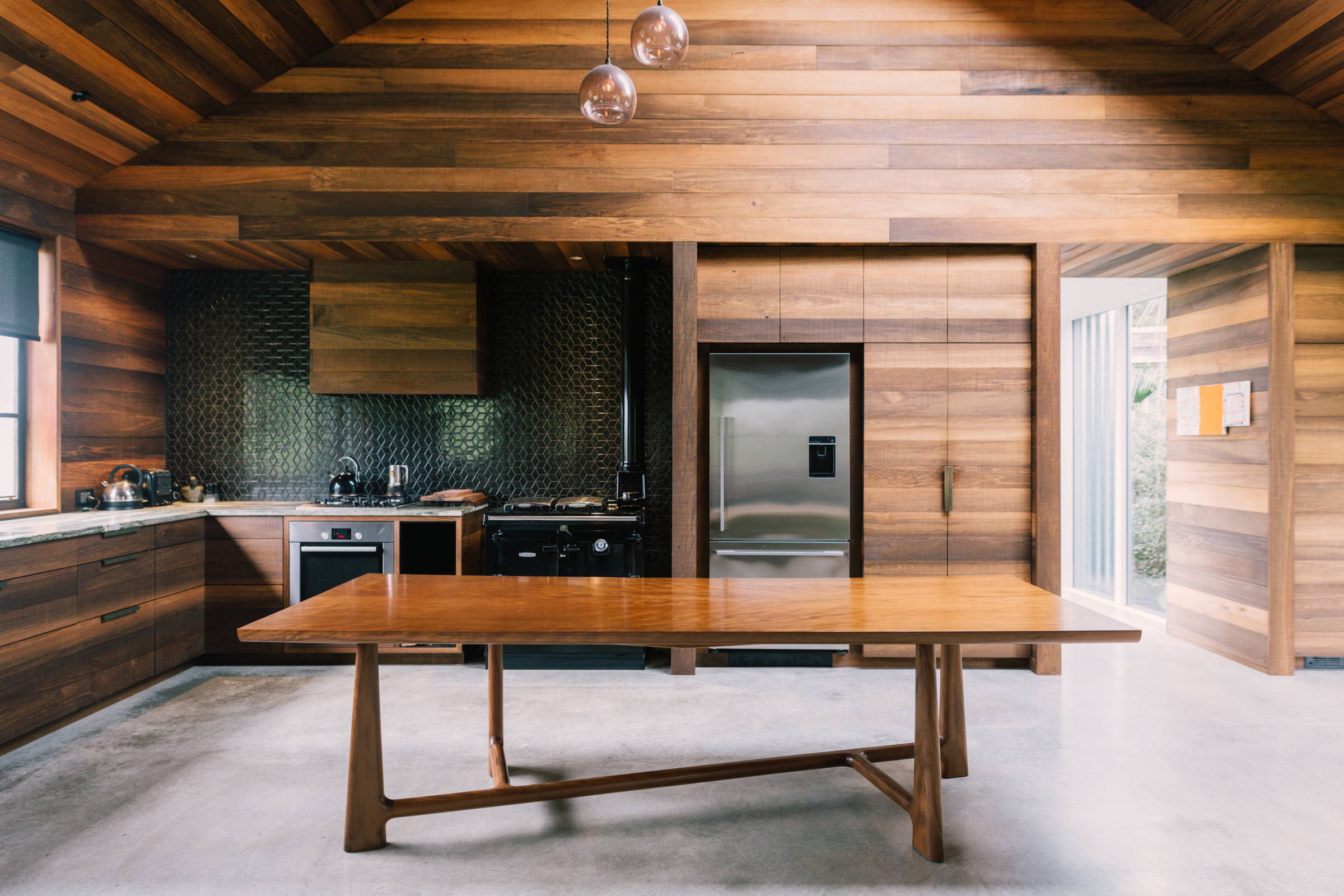
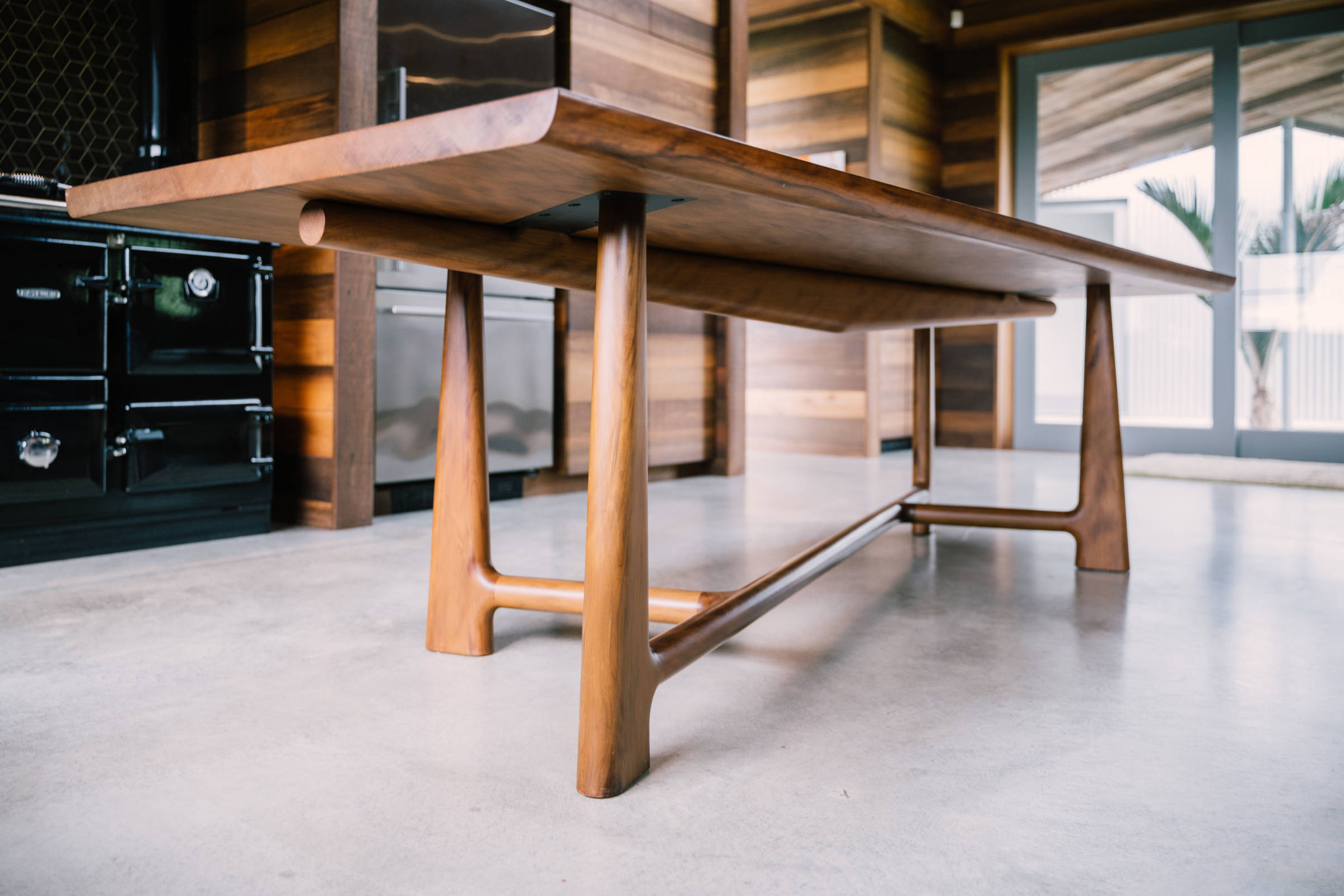
Mangawhai Brick House material palette
The incredible estuary views from this site, changing light on the water, and ancient pohutukawa provided a rich starting point for selecting the key building materials for this water-side home
