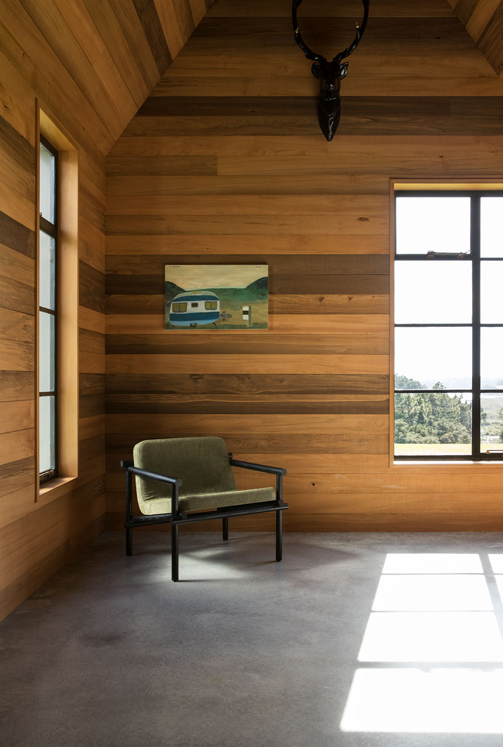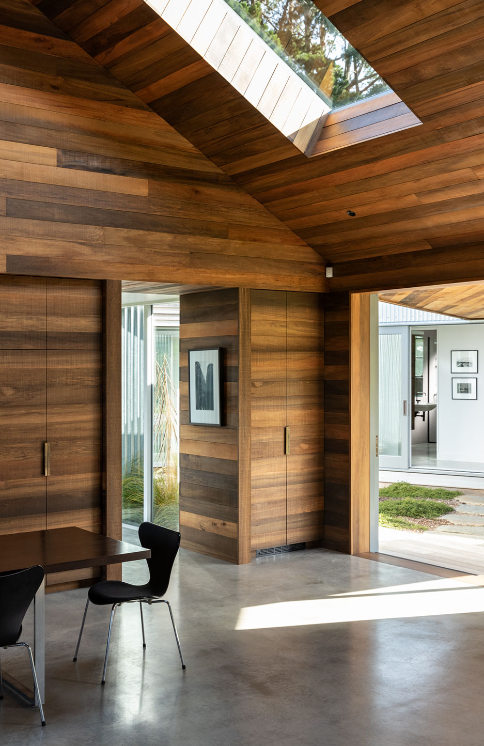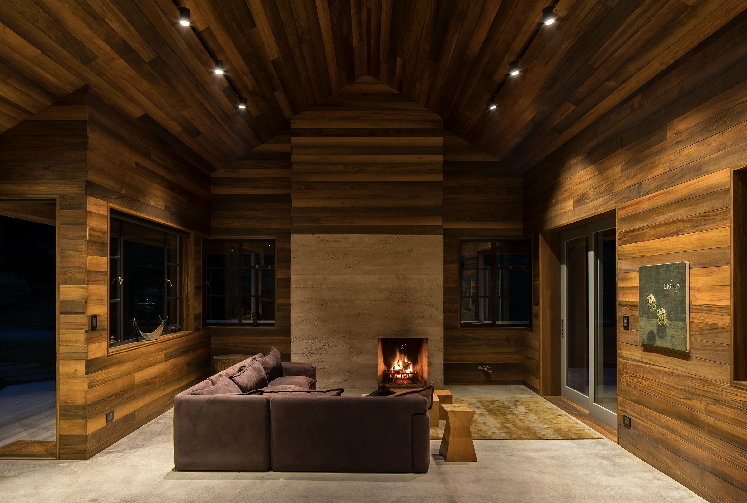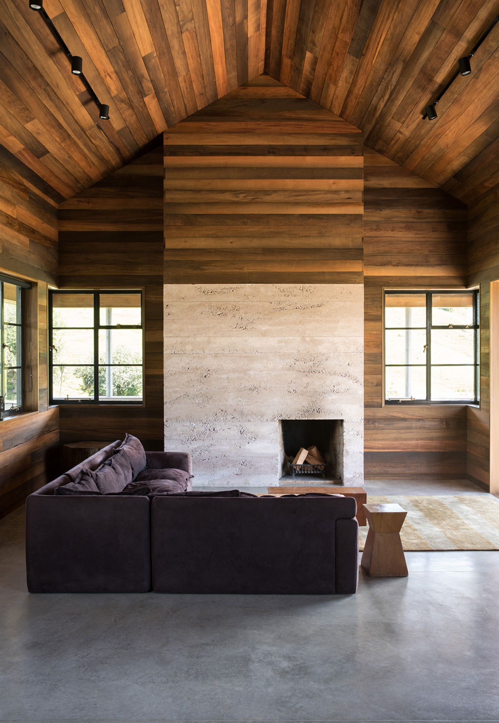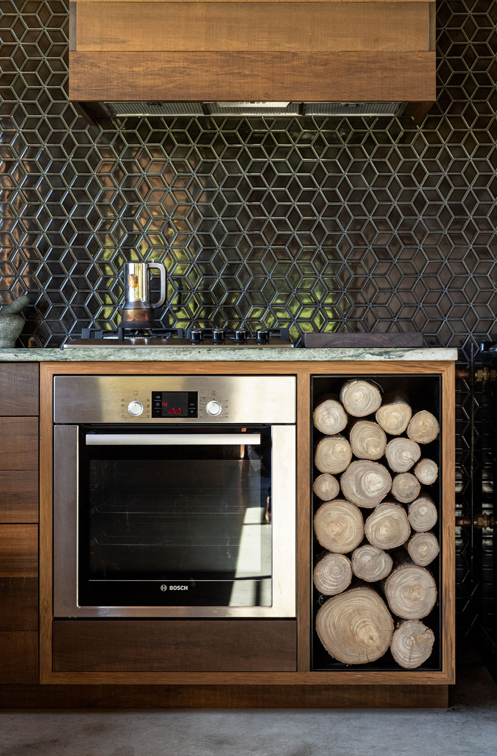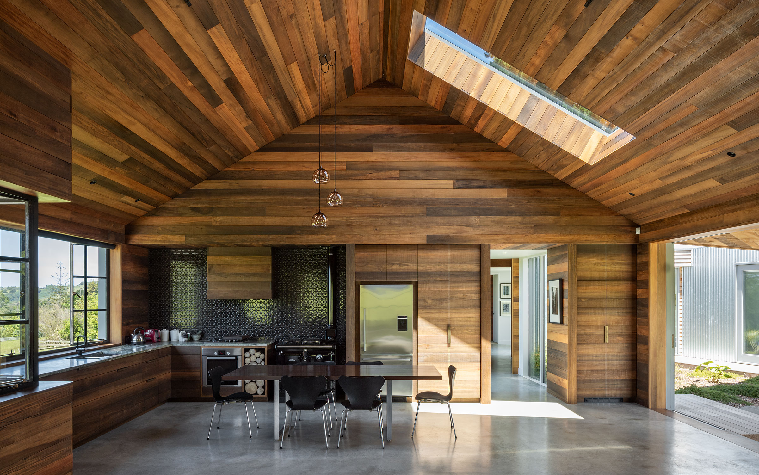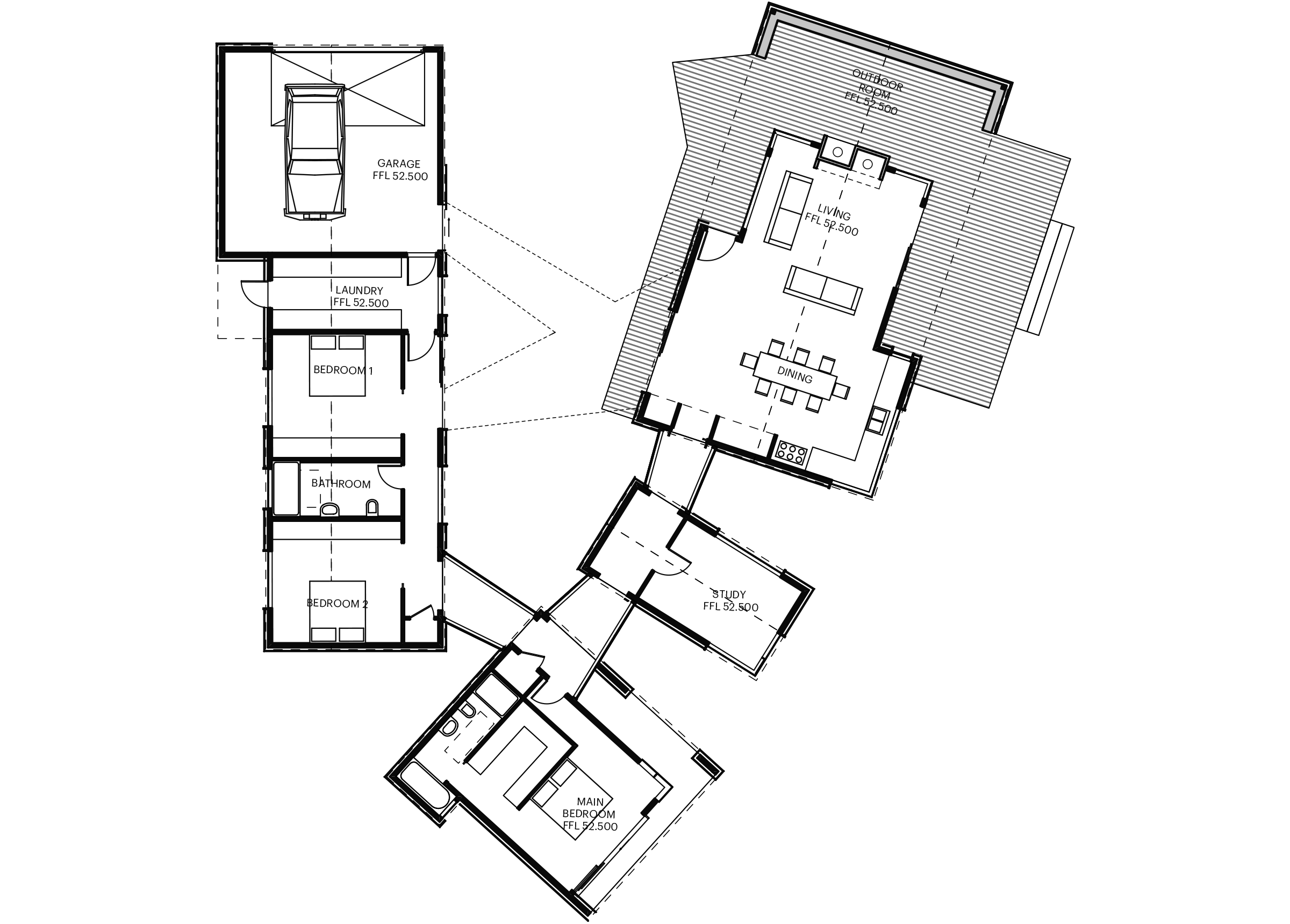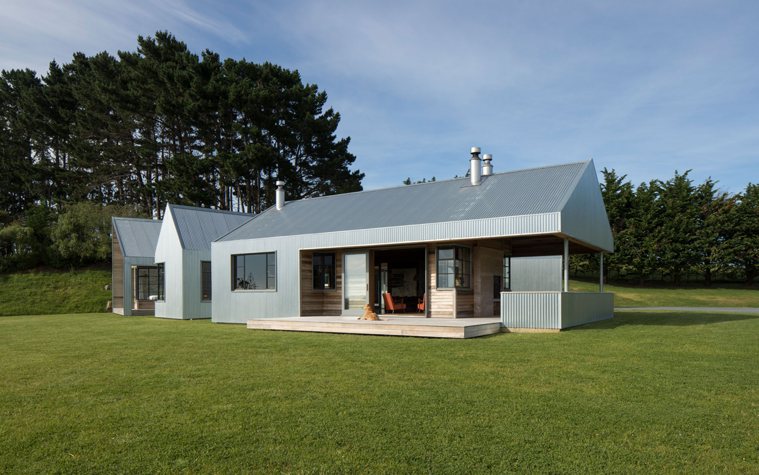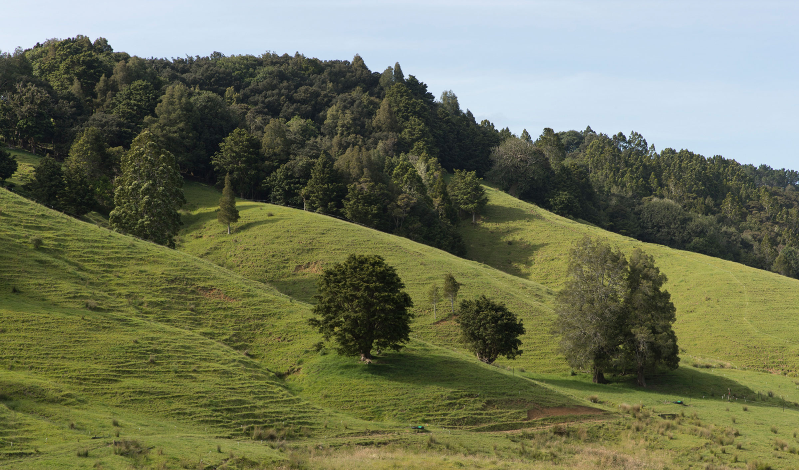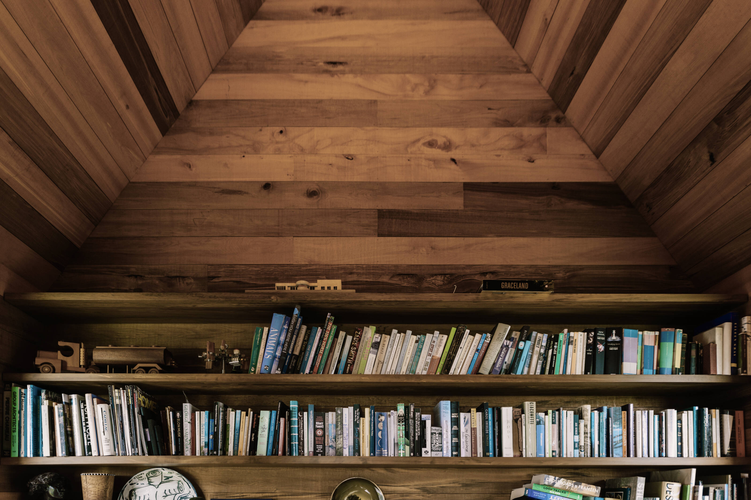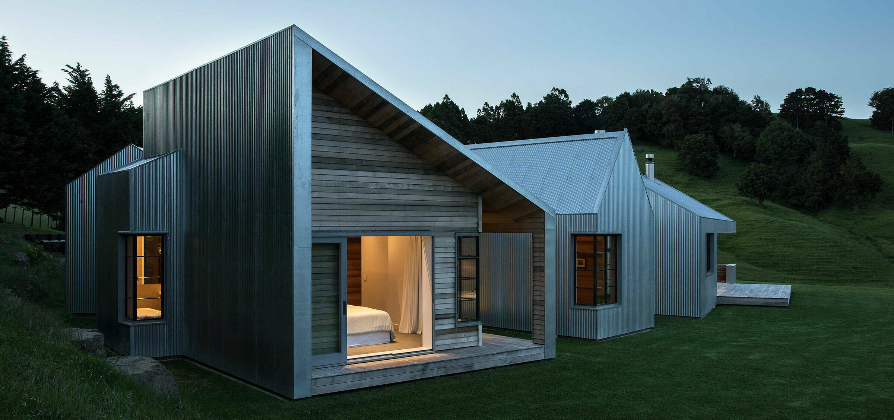
The design of Belinda’s own home was inspired by its rural setting. A cluster of separate buildings are arranged around a central courtyard and joined by glazed walkways.
Pukapuka Road
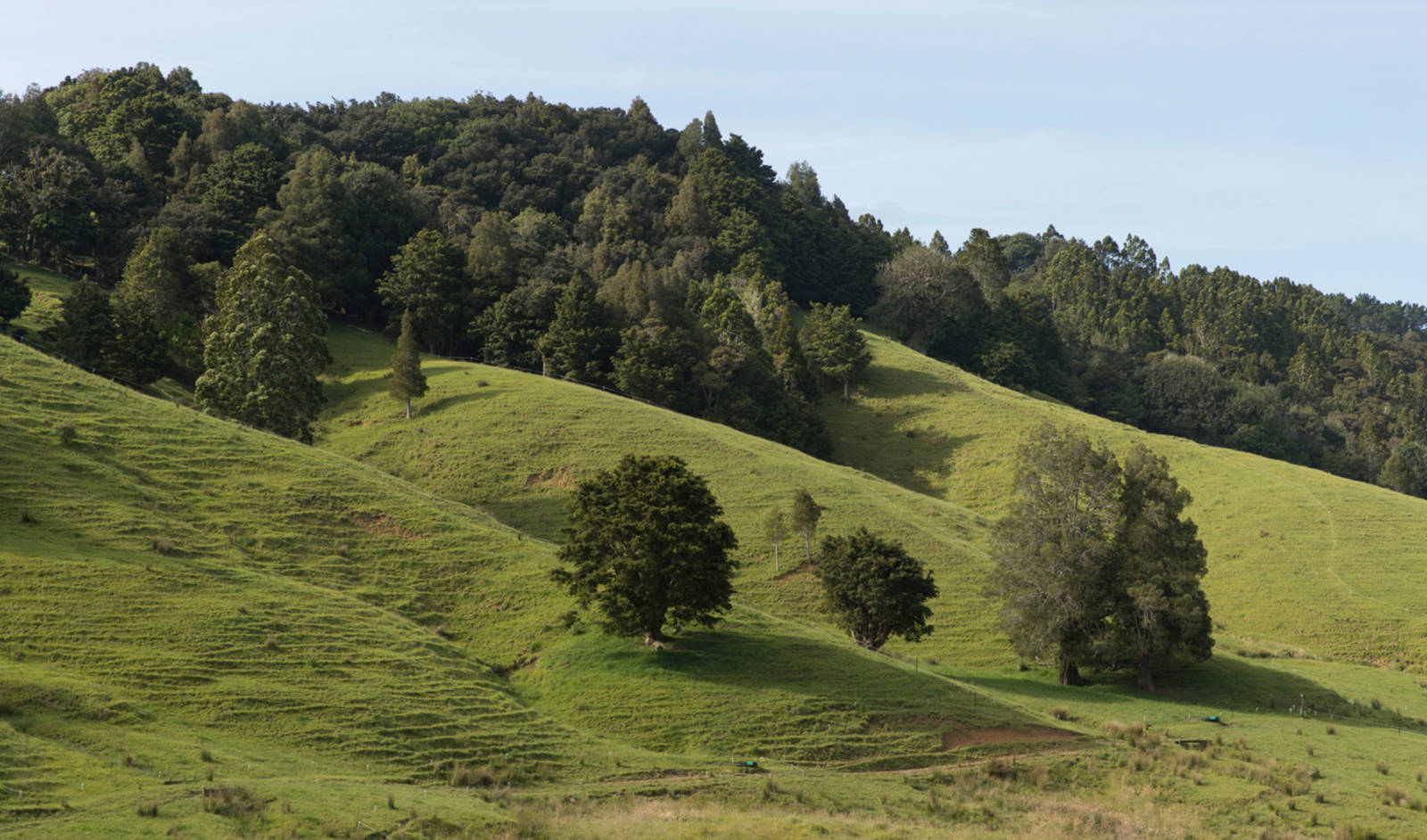
The forms reflect the simplicity of New Zealand barns, with every attempt made to hide the distracting details of a modern home. Each is purposefully random in shape and size, informed by its function.
The material palette also follows the vernacular narrative, comprising galvanised corrugated-iron cladding and totara weatherboards left to weather naturally.
Recycled materials have been used where possible, including painstakingly restored steel window joinery from 1938. Interior lining features rimu, kahikatea and mataī salvaged from Northland rivers.
For Belinda, the intent in creating this home for her own family was for it to embody stories that connect to memory, while still feeling new to inhabit.
Enlarge Images
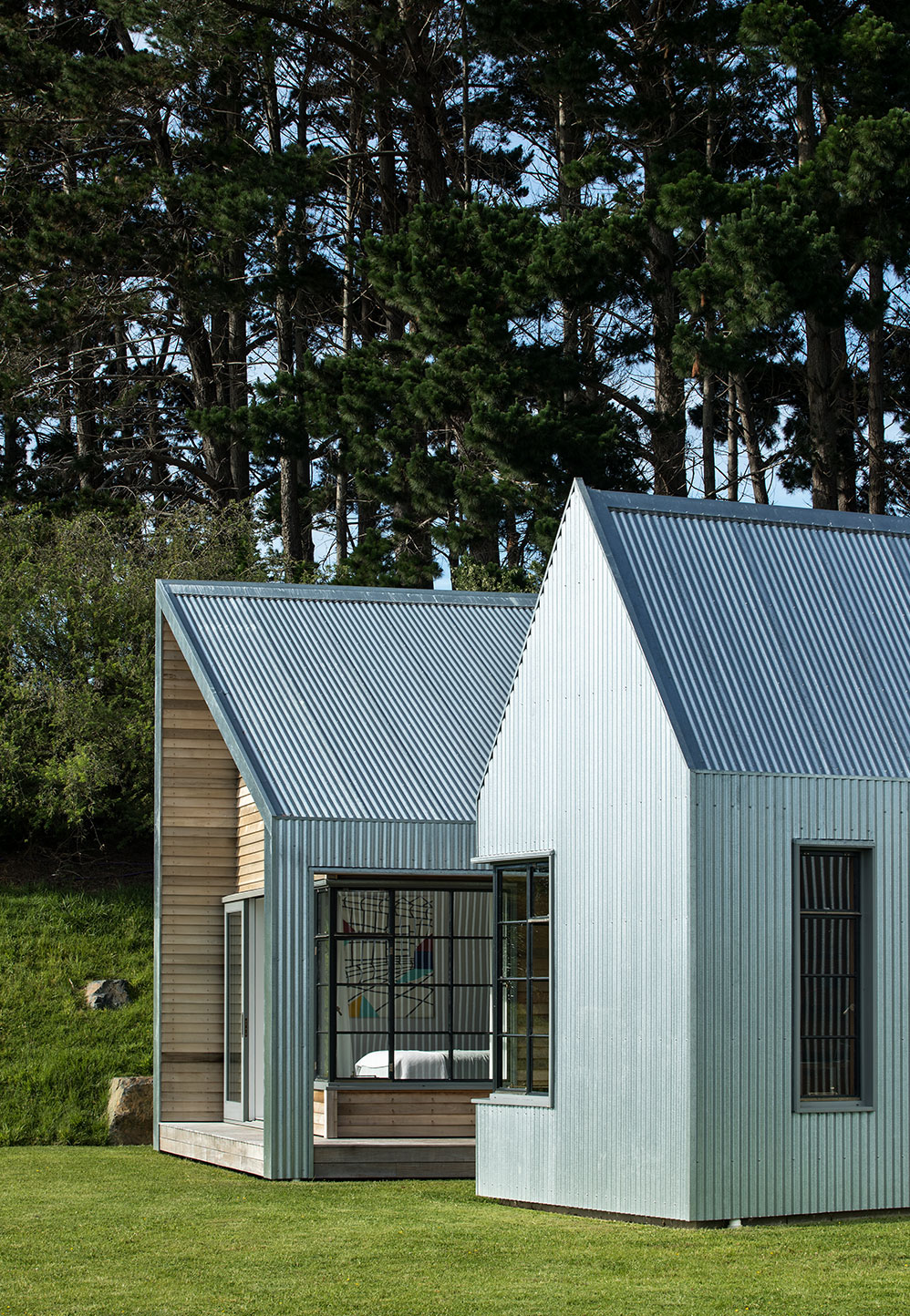
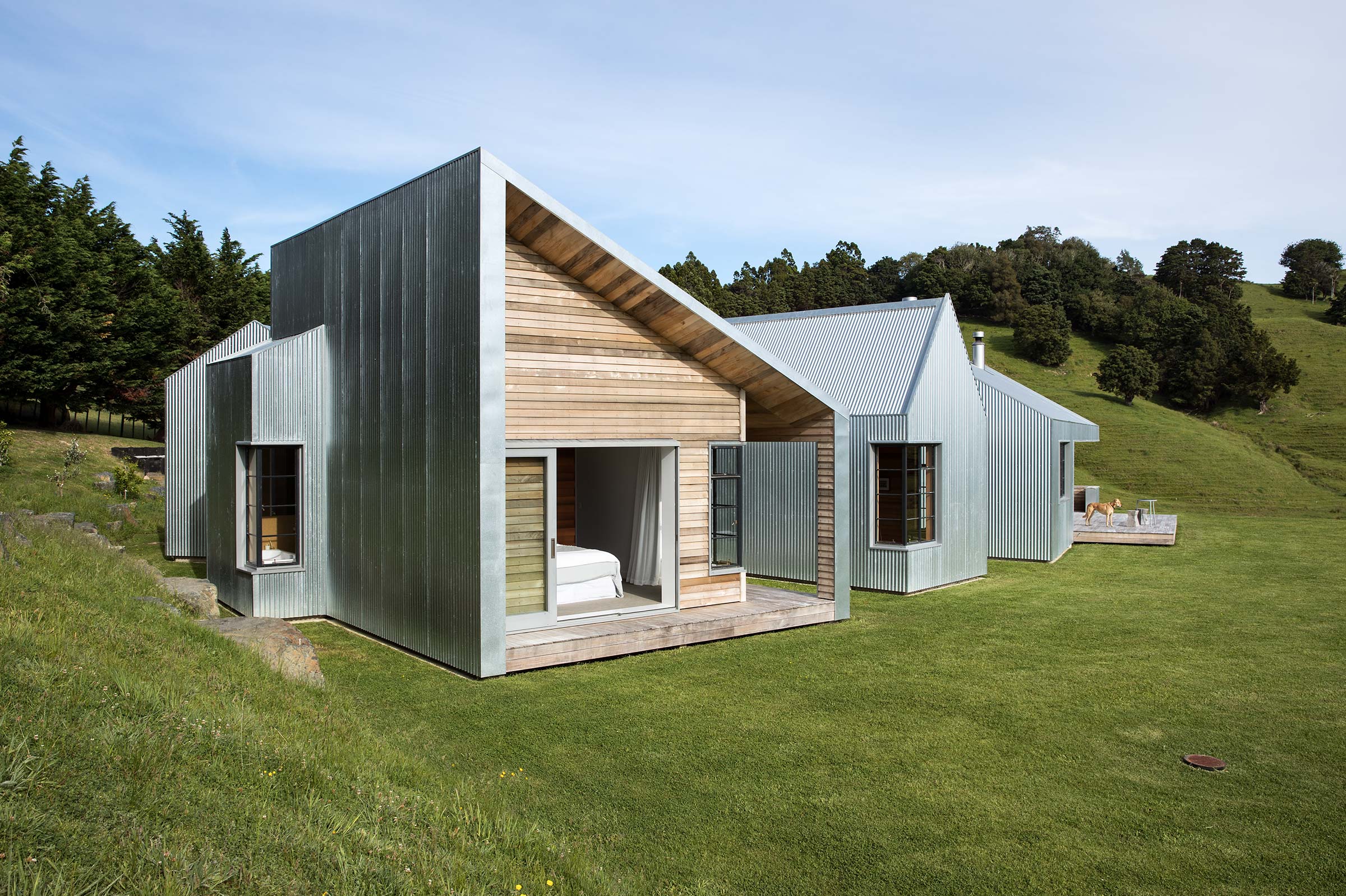
On a five-acre, east-facing slope with views of Mahurangi Inlet, the home is made up of four distinct buildings – a living area, studio, main bedroom, and a combination of two bedrooms, a second bathroom, utilities and a garage. Each building is united in its shed-like form, but each has its own proportions and angles.
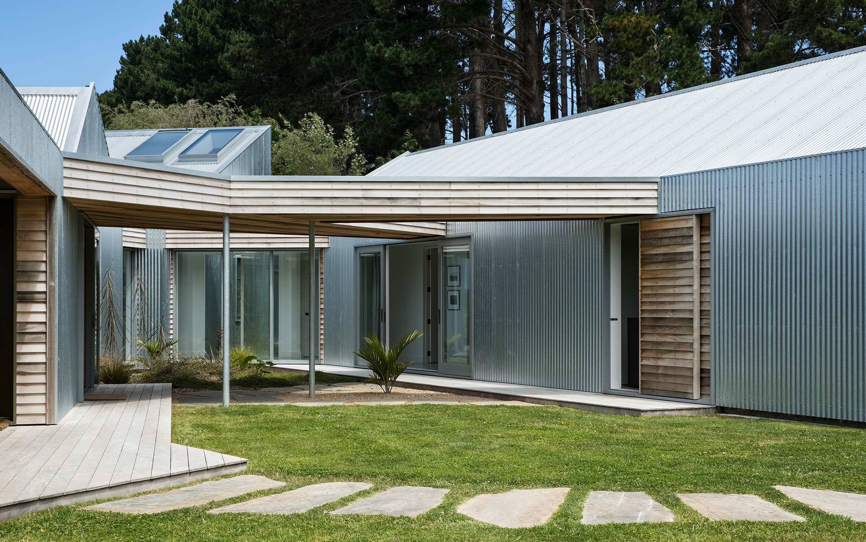
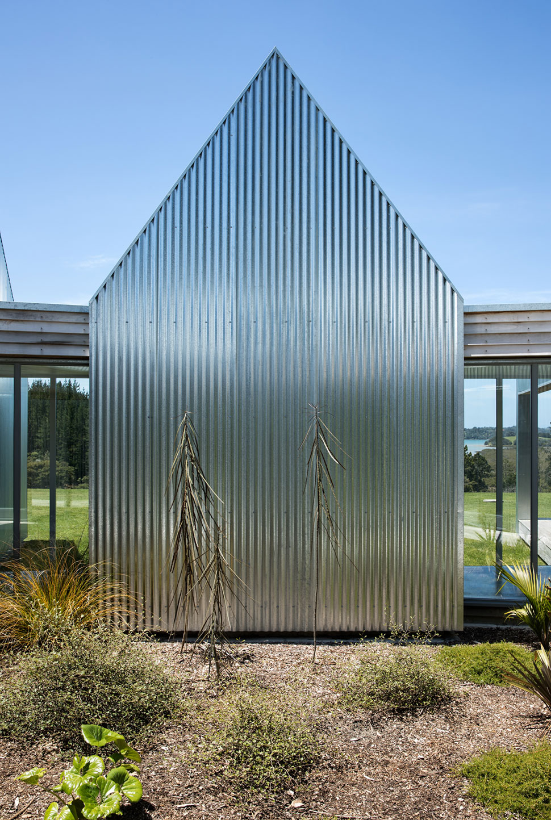
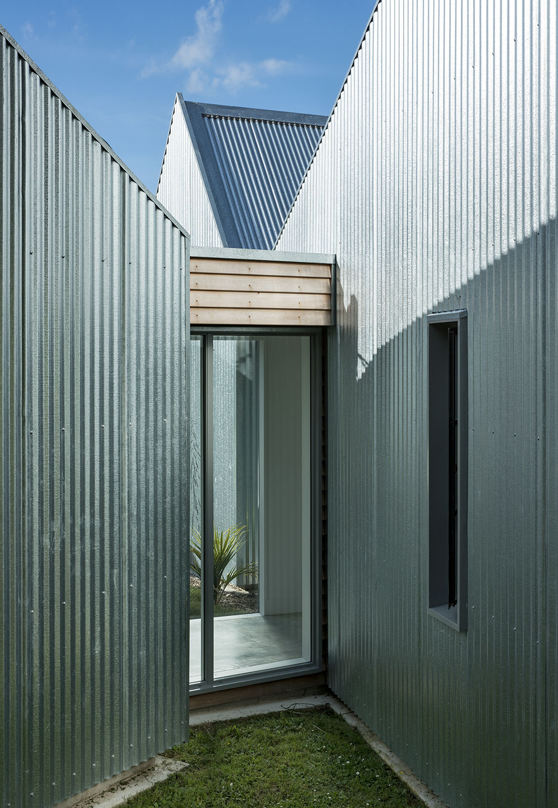
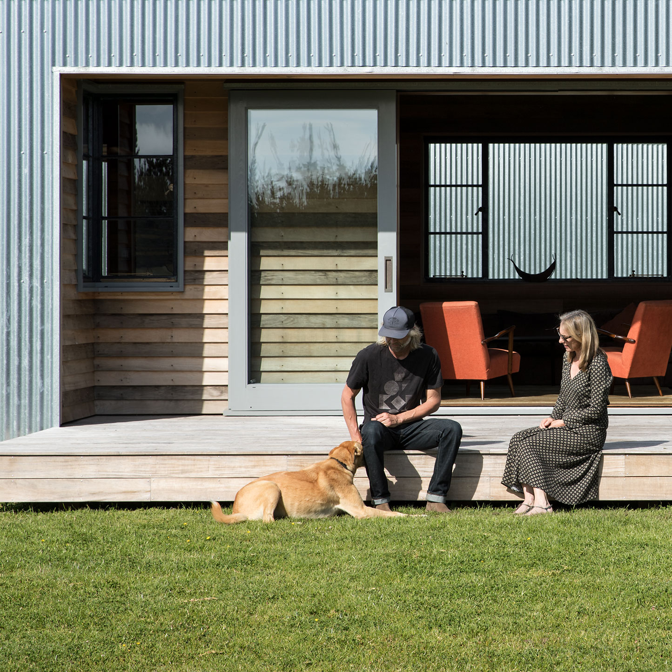
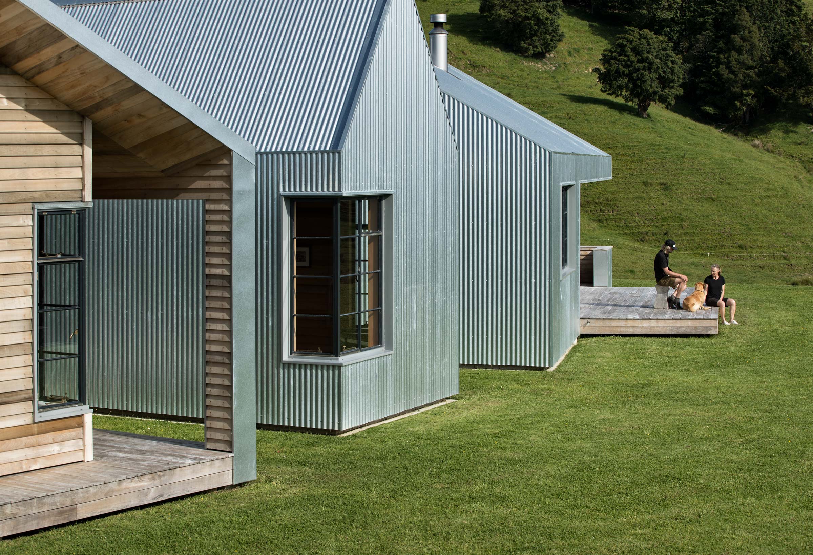
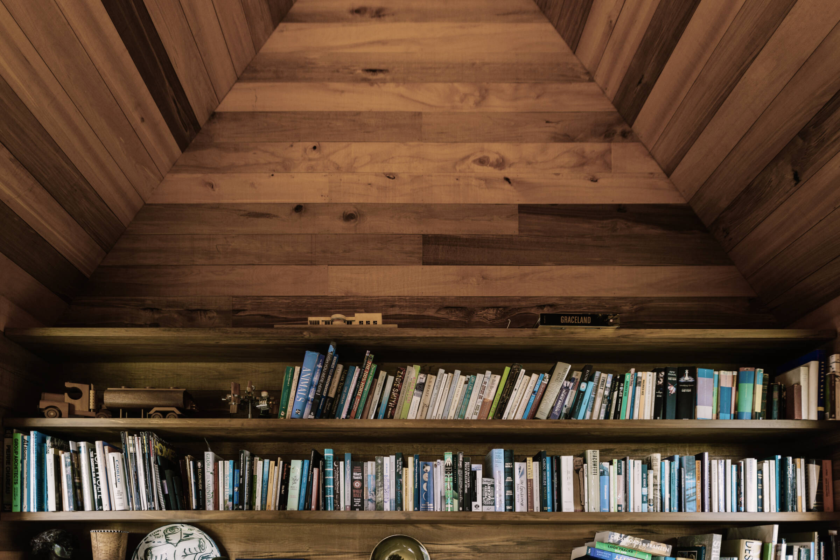
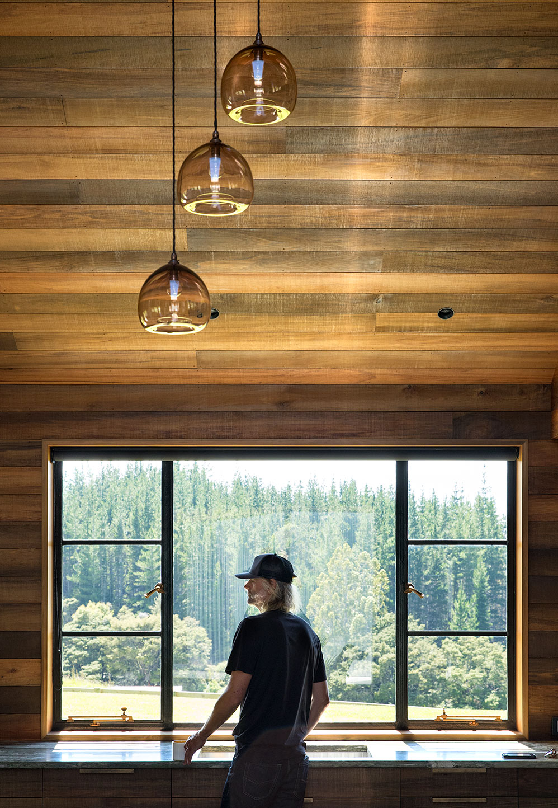
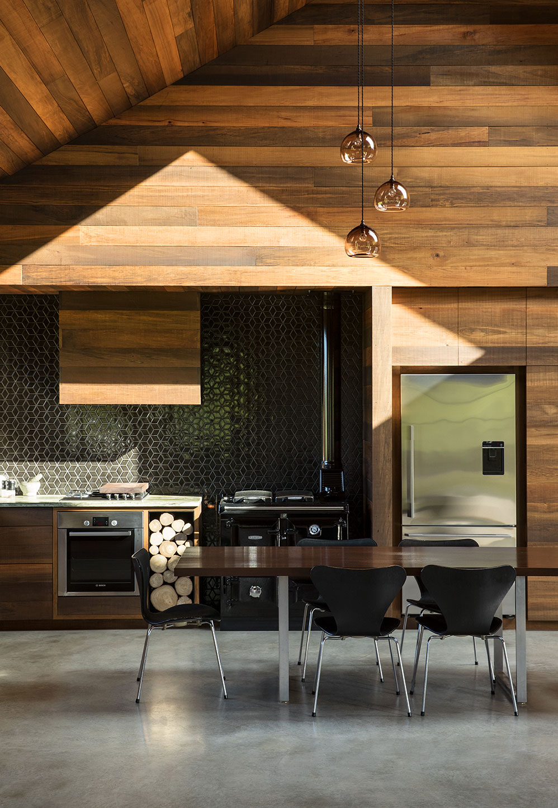
The house features large steel-framed windows, reclaimed from Belinda’s Grandfather’s 1938 home following its demolition and stored for 15 years awaiting the right project.
